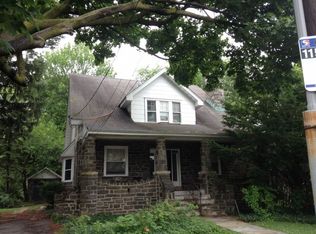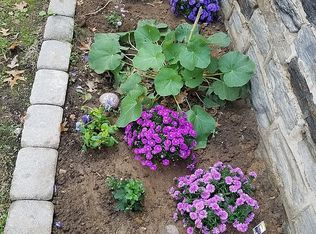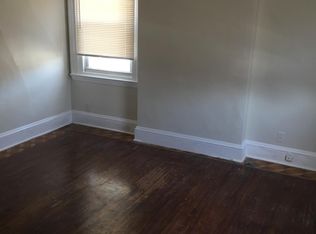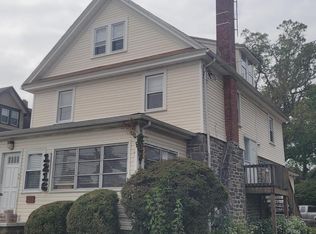Sold for $450,000
$450,000
1224 W Darby Rd, Havertown, PA 19083
4beds
2,624sqft
Single Family Residence
Built in 1920
7,841 Square Feet Lot
$467,600 Zestimate®
$171/sqft
$2,980 Estimated rent
Home value
$467,600
$421,000 - $519,000
$2,980/mo
Zestimate® history
Loading...
Owner options
Explore your selling options
What's special
4 bedroom two full baths in the heart of Havertown. On the 1st floor charming stone open front porch, enter into a large Living Room, Dining Room, large updated Eat-in - Kitchen, den with wood burning stove plus a full. also included on the first floor is a bonus room, which could be a study, exercise room, guest room etc. The second floor has 4 bedrooms and 1 full bath . There is a full walk up attic, full basement, plus 2 car detached garage and shed The property needs some work to it but the potential is great.
Zillow last checked: 8 hours ago
Listing updated: March 17, 2025 at 05:01pm
Listed by:
Chris O'Brien 610-853-2700,
Long & Foster Real Estate, Inc.
Bought with:
Sara Elizabeth Smith, RS348989
Elfant Wissahickon Realtors
Source: Bright MLS,MLS#: PADE2082710
Facts & features
Interior
Bedrooms & bathrooms
- Bedrooms: 4
- Bathrooms: 2
- Full bathrooms: 2
- Main level bathrooms: 1
Basement
- Description: Percent Finished: 0.0
- Area: 0
Heating
- Baseboard, Oil
Cooling
- None
Appliances
- Included: Built-In Range, Dishwasher, Dryer, Refrigerator, Oven, Washer, Water Heater, Electric Water Heater
- Laundry: Main Level, Laundry Room
Features
- Attic, Breakfast Area, Formal/Separate Dining Room, Eat-in Kitchen, Dry Wall, Plaster Walls
- Flooring: Hardwood
- Windows: Double Hung
- Basement: Full,Side Entrance
- Number of fireplaces: 1
- Fireplace features: Brick, Wood Burning, Wood Burning Stove
Interior area
- Total structure area: 2,624
- Total interior livable area: 2,624 sqft
- Finished area above ground: 2,624
- Finished area below ground: 0
Property
Parking
- Total spaces: 9
- Parking features: Garage Faces Front, Asphalt, Detached, Driveway, Off Street
- Garage spaces: 2
- Uncovered spaces: 3
Accessibility
- Accessibility features: None
Features
- Levels: Two
- Stories: 2
- Pool features: None
Lot
- Size: 7,841 sqft
- Dimensions: 55' x 171'
Details
- Additional structures: Above Grade, Below Grade
- Parcel number: 220734700
- Zoning: RESIDENTIAL
- Special conditions: Standard
Construction
Type & style
- Home type: SingleFamily
- Architectural style: Colonial
- Property subtype: Single Family Residence
Materials
- Asbestos, Stone
- Foundation: Stone
- Roof: Asphalt
Condition
- Below Average
- New construction: No
- Year built: 1920
Utilities & green energy
- Electric: 120/240V
- Sewer: Public Sewer
- Water: Public
- Utilities for property: Cable Connected, Multiple Phone Lines, Electricity Available
Community & neighborhood
Location
- Region: Havertown
- Subdivision: Brookline
- Municipality: HAVERFORD TWP
Other
Other facts
- Listing agreement: Exclusive Right To Sell
- Listing terms: Cash,Conventional,FHA,FHA 203(k)
- Ownership: Fee Simple
Price history
| Date | Event | Price |
|---|---|---|
| 3/17/2025 | Sold | $450,000+28.6%$171/sqft |
Source: | ||
| 2/3/2025 | Pending sale | $350,000$133/sqft |
Source: | ||
| 1/31/2025 | Listed for sale | $350,000$133/sqft |
Source: | ||
Public tax history
Tax history is unavailable.
Neighborhood: 19083
Nearby schools
GreatSchools rating
- 8/10Lynnewood El SchoolGrades: K-5Distance: 0.9 mi
- 9/10Haverford Middle SchoolGrades: 6-8Distance: 0.3 mi
- 10/10Haverford Senior High SchoolGrades: 9-12Distance: 0.4 mi
Schools provided by the listing agent
- Elementary: Chatham Park
- Middle: Haverford
- High: Haverford Senior
- District: Haverford Township
Source: Bright MLS. This data may not be complete. We recommend contacting the local school district to confirm school assignments for this home.
Get a cash offer in 3 minutes
Find out how much your home could sell for in as little as 3 minutes with a no-obligation cash offer.
Estimated market value$467,600
Get a cash offer in 3 minutes
Find out how much your home could sell for in as little as 3 minutes with a no-obligation cash offer.
Estimated market value
$467,600



