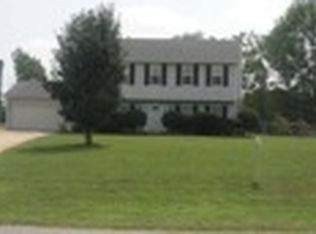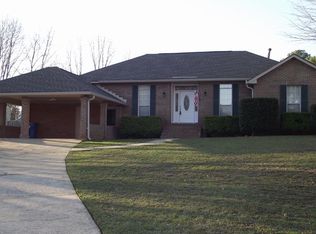Available NOW - This cute and spacious 3 bedroom, 2 full bath home is located conveniently to downtown Prattville. The large living room is carpeted and is open to the dining area, which sits to the back of the home. It is open to a kitchen which offers plenty of cabinets and counterspace. Kitchen includes smooth surface electric range, dishwasher and built in pantry. The laundry room is located at the end of the kitchen, has built in cabinets and door to the back deck inside the fully fenced yard. Back through the living rooma nd down the hall is where the bedrooms and baths are located. Two of the bedrooms share a full hall bath while the back left bedroom enjoys a private attached bath as well as a walk in closet. See this one soon before it is gone!
This property is off market, which means it's not currently listed for sale or rent on Zillow. This may be different from what's available on other websites or public sources.

