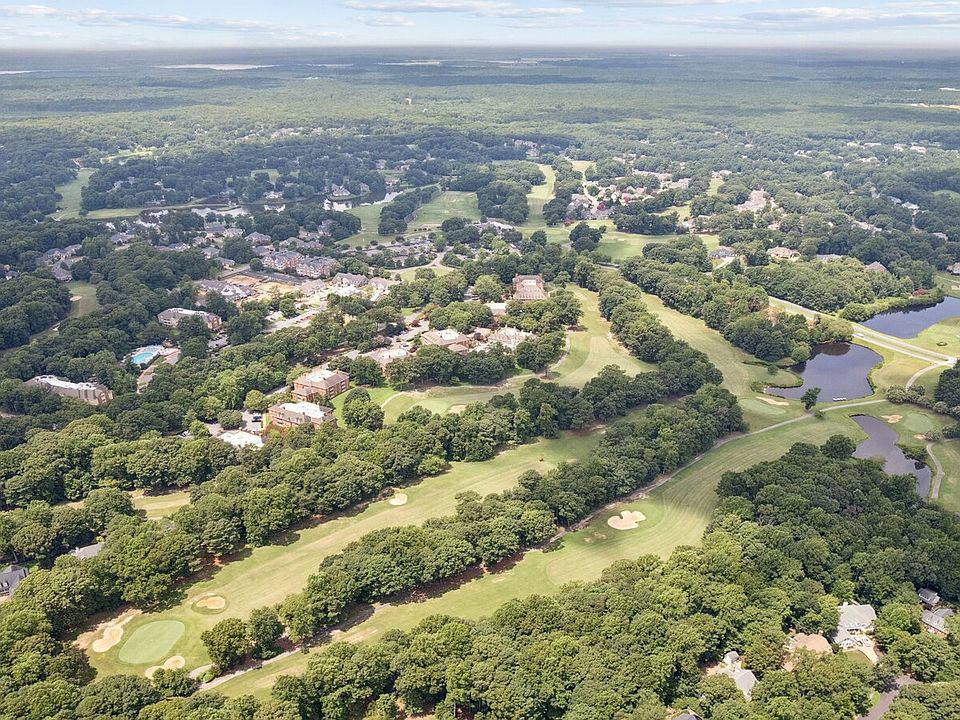Welcome to the Shenandoah. This home offers a modern and spacious open-concept living space on the main level, complete with a family room, kitchen with luxury finishes, an office, laundry and mud rooms, and an additional open living space. Additionally, a large first floor primary suite features an oversized walk-in closet and a full bath with separate vanities and private water closet. Upstairs, 2 additional bedrooms, a loft space, full bathroom, and coveted storage space complete the home. This home is perfect for first-floor living, while giving the option for much more.
Under contract
$700,990
1224 Treviso Bay, Williamsburg, VA 23188
3beds
2,553sqft
Condominium
Built in 2025
-- sqft lot
$714,200 Zestimate®
$275/sqft
$500/mo HOA
What's special
Family roomFirst floor primary suitePrivate water closetOpen-concept living spaceAdditional open living spaceLaundry and mud roomsCoveted storage space
Call: (804) 792-3682
- 212 days
- on Zillow |
- 13 |
- 0 |
Zillow last checked: 7 hours ago
Listing updated: July 17, 2025 at 10:05am
Listed by:
Victoria Clark,
D R Horton Realty of Virginia
Source: REIN Inc.,MLS#: 10564529
Travel times
Schedule tour
Select your preferred tour type — either in-person or real-time video tour — then discuss available options with the builder representative you're connected with.
Facts & features
Interior
Bedrooms & bathrooms
- Bedrooms: 3
- Bathrooms: 3
- Full bathrooms: 2
- 1/2 bathrooms: 1
Rooms
- Room types: 1st Floor BR, 1st Floor Primary BR
Primary bedroom
- Level: First
Heating
- Natural Gas
Cooling
- Central Air
Appliances
- Included: Dishwasher, Disposal, Microwave, Gas Range, Gas Water Heater
- Laundry: Dryer Hookup, Washer Hookup
Features
- Pantry
- Flooring: Laminate/LVP
- Has basement: No
- Number of fireplaces: 1
- Fireplace features: Fireplace Gas-natural
Interior area
- Total interior livable area: 2,553 sqft
Video & virtual tour
Property
Parking
- Total spaces: 2
- Parking features: Garage Att 2 Car
- Attached garage spaces: 2
Features
- Stories: 2
- Pool features: None
- Fencing: None
- Waterfront features: Not Waterfront
Construction
Type & style
- Home type: Condo
- Architectural style: Traditional
- Property subtype: Condominium
- Attached to another structure: Yes
Materials
- Other
- Foundation: Slab
- Roof: Asphalt Shingle
Condition
- New construction: Yes
- Year built: 2025
Details
- Builder name: D.R. Horton
Utilities & green energy
- Sewer: City/County
- Water: City/County
Community & HOA
Community
- Subdivision: Country Club Villas
HOA
- Has HOA: Yes
- Second HOA fee: $500 monthly
Location
- Region: Williamsburg
Financial & listing details
- Price per square foot: $275/sqft
- Date on market: 12/30/2024
About the community
Welcome to Country Club Villas at Ford's Colony! Williamsburg's newest luxury townhome community is tucked into the established Ford's Colony community, golf course, and country club. With full access to the copious amenities offered at Ford's Colony, enjoy a maintenance-free and amenity-rich lifestyle in the heart of Williamsburg, VA.
The apex of Virginia's Historic Triangle, Williamsburg is home to the nation's largest living history museum. Colonial Williamsburg, the Jamestown Settlement, and Historic Yorktown are gems of American History and are rich with vibrant and immersive cultural experiences and museums. Williamsburg also boasts numerous local shops and outlet malls, dining, and entertainment right off the James River! Centrally located on the Virginia Peninsula, Williamsburg has easy access to Richmond, about 50 miles west, as well as the numerous beaches, military bases, and cultural experiences available in Tidewater
The photos you see here are for illustration purposes only, interior and exterior features, options, colors and selections will vary from the homes as built.
Source: DR Horton

