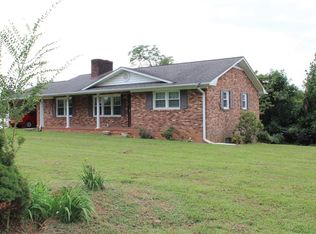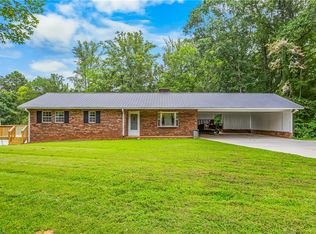If country living is calling you, don't miss this opportunity. Classic brick ranch on 32.9 acres, mostly wooded, with a large pond. Solid home built in 1949 with a 670 sq. foot detached carport with over 300 sq. feet of storage. There are hardwood floors in main area, with carpet over hardwoods in 2 bedrooms. Permanent attic stairs to about 300 sq. feet of unfinished space. There is a paved circle driveway around the home for easy access to carport and back entrance with a stone patio and fire pit. There are endless possibilities for updates and/or expansion to make this your forever home. Property is sold "AS IS".
For sale
Price cut: $15K (9/30)
$435,000
1224 Tom Shelton Rd, Sandy Ridge, NC 27046
3beds
1,680sqft
Est.:
Stick/Site Built, Residential, Single Family Residence
Built in 1949
32.9 Acres Lot
$-- Zestimate®
$--/sqft
$-- HOA
What's special
- 187 days |
- 935 |
- 45 |
Zillow last checked: 8 hours ago
Listing updated: October 22, 2025 at 09:52am
Listed by:
Lee Beyer-Meley 336-420-0606,
Top Shelf Investment LLC
Source: Triad MLS,MLS#: 1185591 Originating MLS: Greensboro
Originating MLS: Greensboro
Tour with a local agent
Facts & features
Interior
Bedrooms & bathrooms
- Bedrooms: 3
- Bathrooms: 2
- Full bathrooms: 1
- 1/2 bathrooms: 1
- Main level bathrooms: 2
Primary bedroom
- Level: Main
- Dimensions: 13 x 9.5
Bedroom 2
- Level: Main
- Dimensions: 11 x 9
Bedroom 3
- Level: Main
- Dimensions: 11.5 x 11.75
Den
- Level: Main
- Dimensions: 20 x 13
Enclosed porch
- Level: Main
- Dimensions: 14 x 8
Kitchen
- Level: Main
- Dimensions: 13 x 11
Laundry
- Level: Main
- Dimensions: 11 x 9
Living room
- Level: Main
- Dimensions: 17 x 11
Heating
- Forced Air, Propane
Cooling
- Central Air
Appliances
- Included: Electric Water Heater
Features
- Flooring: Carpet, Vinyl, Wood
- Basement: Unfinished, Basement, Crawl Space
- Attic: Permanent Stairs
- Number of fireplaces: 1
- Fireplace features: Den
Interior area
- Total structure area: 2,322
- Total interior livable area: 1,680 sqft
- Finished area above ground: 1,680
Property
Parking
- Total spaces: 2
- Parking features: Carport, Driveway, Circular Driveway, Detached Carport
- Garage spaces: 2
- Has carport: Yes
- Has uncovered spaces: Yes
Features
- Levels: One
- Stories: 1
- Pool features: None
- Waterfront features: Pond, Stream
Lot
- Size: 32.9 Acres
- Features: Rural
Details
- Additional structures: Storage
- Parcel number: 696800690281
- Zoning: R-A
- Special conditions: Owner Sale
Construction
Type & style
- Home type: SingleFamily
- Property subtype: Stick/Site Built, Residential, Single Family Residence
Materials
- Brick
Condition
- Year built: 1949
Utilities & green energy
- Sewer: Private Sewer, Septic Tank
- Water: Private, Well
Community & HOA
HOA
- Has HOA: No
Location
- Region: Sandy Ridge
Financial & listing details
- Tax assessed value: $212,800
- Annual tax amount: $1,196
- Date on market: 6/23/2025
- Cumulative days on market: 146 days
- Listing agreement: Exclusive Right To Sell
Estimated market value
Not available
Estimated sales range
Not available
$2,092/mo
Price history
Price history
| Date | Event | Price |
|---|---|---|
| 9/30/2025 | Price change | $435,000-3.3% |
Source: | ||
| 6/26/2025 | Listed for sale | $450,000+20% |
Source: | ||
| 7/26/2022 | Sold | $375,000 |
Source: | ||
| 6/16/2022 | Pending sale | $375,000 |
Source: | ||
| 5/27/2022 | Listed for sale | $375,000 |
Source: | ||
Public tax history
Public tax history
| Year | Property taxes | Tax assessment |
|---|---|---|
| 2015 | $862 -3.2% | $118,100 |
| 2014 | $890 | $118,100 -6.5% |
| 2012 | -- | $126,300 -0.4% |
Find assessor info on the county website
BuyAbility℠ payment
Est. payment
$2,454/mo
Principal & interest
$2077
Property taxes
$225
Home insurance
$152
Climate risks
Neighborhood: 27046
Nearby schools
GreatSchools rating
- 3/10Sandy Ridge ElementaryGrades: K-5Distance: 3.2 mi
- 8/10Piney Grove MiddleGrades: 6-8Distance: 6.1 mi
- 2/10North Stokes HighGrades: 9-12Distance: 8.2 mi
- Loading
- Loading






