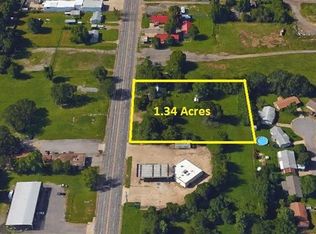Sold for $165,000 on 08/01/25
$165,000
1224 School St, Fort Smith, AR 72908
3beds
1,826sqft
Single Family Residence
Built in ----
0.43 Acres Lot
$165,600 Zestimate®
$90/sqft
$1,550 Estimated rent
Home value
$165,600
$146,000 - $189,000
$1,550/mo
Zestimate® history
Loading...
Owner options
Explore your selling options
What's special
Back on the market due to buyer financing issues. Great starter home or investment opportunity, conveniently located near schools and shopping! The home features two spacious living areas, an eat-in kitchen with stainless steel appliances, and ample cabinet space. This three-bedroom, two-bath, two-car garage home has a large, shaded backyard perfect for play and outdoor entertainment. This home also features a metal roof, vinyl siding, rock exterior, and a new HVAC system replaced in 2023.
The home also includes a unique bonus: a portion of the property along the highway frontage is leased to a billboard company, providing annual rental income - a rare and valuable perk for investors or budget-conscious buyers.
While updates and repairs may be needed, the solid structure, generous lot, and income potential make this an excellent opportunity—whether you’re planning to flip, rent, or settle in yourself.
Zillow last checked: 8 hours ago
Listing updated: August 01, 2025 at 10:57am
Listed by:
Mark McDaniel 479-719-1091,
Keller Williams Platinum Realty
Bought with:
Caroline Woods, SA00065701
Epique Realty Arkansas
Source: Western River Valley BOR,MLS#: 1080319Originating MLS: Fort Smith Board of Realtors
Facts & features
Interior
Bedrooms & bathrooms
- Bedrooms: 3
- Bathrooms: 2
- Full bathrooms: 2
Heating
- Central, Gas
Cooling
- Central Air, Electric
Appliances
- Included: Dishwasher, Gas Water Heater, Microwave, Range, Refrigerator, Range Hood
- Laundry: Electric Dryer Hookup, Washer Hookup, Dryer Hookup
Features
- Attic, Ceiling Fan(s), Eat-in Kitchen, Pantry, Storage
- Flooring: Vinyl
- Windows: Double Pane Windows, Blinds
- Has basement: Yes
- Number of fireplaces: 1
- Fireplace features: Gas Log
Interior area
- Total interior livable area: 1,826 sqft
Property
Parking
- Total spaces: 2
- Parking features: Attached, Garage, Garage Door Opener
- Has attached garage: Yes
- Covered spaces: 2
Features
- Levels: One
- Stories: 1
- Patio & porch: Covered, Patio, Porch
- Exterior features: Concrete Driveway
- Pool features: None
- Fencing: Back Yard,Chain Link
Lot
- Size: 0.43 Acres
- Dimensions: 182 x 158 x 152 x 167
- Features: Cleared, City Lot, Level, Subdivision
Details
- Additional structures: Outbuilding
- Parcel number: 1888300000273500
- Special conditions: None
Construction
Type & style
- Home type: SingleFamily
- Architectural style: Ranch,Traditional
- Property subtype: Single Family Residence
Materials
- Rock, Vinyl Siding
- Foundation: Cellar
- Roof: Metal
Utilities & green energy
- Sewer: Public Sewer
- Water: Public
- Utilities for property: Cable Available, Electricity Available, Natural Gas Available, Sewer Available, Water Available
Community & neighborhood
Community
- Community features: Near Fire Station, Near Schools
Location
- Region: Fort Smith
- Subdivision: 0
Other
Other facts
- Listing terms: ARM,Conventional,FHA,VA Loan
- Road surface type: Paved
Price history
| Date | Event | Price |
|---|---|---|
| 8/1/2025 | Sold | $165,000-2.4%$90/sqft |
Source: Western River Valley BOR #1080319 | ||
| 6/30/2025 | Pending sale | $169,000$93/sqft |
Source: Western River Valley BOR #1080319 | ||
| 6/5/2025 | Listed for sale | $169,000$93/sqft |
Source: Western River Valley BOR #1080319 | ||
| 6/3/2025 | Pending sale | $169,000$93/sqft |
Source: Western River Valley BOR #1080319 | ||
| 5/27/2025 | Price change | $169,000-5.8%$93/sqft |
Source: Western River Valley BOR #1080319 | ||
Public tax history
| Year | Property taxes | Tax assessment |
|---|---|---|
| 2024 | $863 | $14,870 |
| 2023 | $863 | $14,870 |
| 2022 | $863 | $14,870 |
Find assessor info on the county website
Neighborhood: 72908
Nearby schools
GreatSchools rating
- 7/10Cavanaugh Elementary SchoolGrades: PK-5Distance: 0.1 mi
- 6/10Ramsey Junior High SchoolGrades: 6-8Distance: 2.9 mi
- 8/10Southside High SchoolGrades: 9-12Distance: 3.2 mi
Schools provided by the listing agent
- Elementary: Cavanaugh
- Middle: Ramsey
- High: Southside
- District: Fort Smith
Source: Western River Valley BOR. This data may not be complete. We recommend contacting the local school district to confirm school assignments for this home.

Get pre-qualified for a loan
At Zillow Home Loans, we can pre-qualify you in as little as 5 minutes with no impact to your credit score.An equal housing lender. NMLS #10287.
