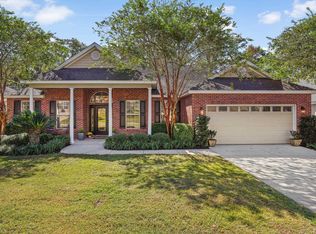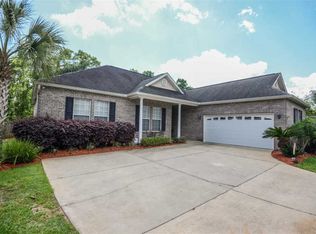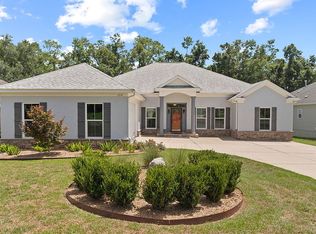Sold for $455,000
$455,000
1224 Sandler Ridge Rd, Tallahassee, FL 32317
4beds
2,123sqft
Single Family Residence
Built in 2004
9,583.2 Square Feet Lot
$455,100 Zestimate®
$214/sqft
$2,657 Estimated rent
Home value
$455,100
$419,000 - $496,000
$2,657/mo
Zestimate® history
Loading...
Owner options
Explore your selling options
What's special
Welcome to this inviting 4 bedroom, 2 bath home tucked away in one of Tallahassee’s most popular areas! Located in Stoney Creek Crossing, with room for the whole family and thoughtful updates that make this home move-in ready. Step into the foyer to find an open floorplan that lives large, featuring classy crown molding and trim work throughout, a formal dining room with elegant wainscoting that flows into a newly-renovated eat-in kitchen with plenty of bar seating, high-end stainless steel appliances including a gas stove, tile backsplash, granite counters, soft-close cabinets, and a butler's pantry. The kitchen overlooks the spacious living room which offers built-in custom cabinetry with LED lighting, gas fireplace with tile surround, along with a telescoping TV mount creating a space the whole family will enjoy. The large master suite features a tray ceiling, generous walk-in closet with custom shelving, and a renovated bathroom, including floor-to-ceiling tile shower with glass enclosure and a jetted tub for relaxing. A split-bedroom design places three additional bedrooms and a full bath off the family room, giving everyone their own space. The living room provides access to the screened porch overlooking the fenced backyard - perfect for entertaining or relaxing outdoors. Additional highlights include a laundry room with a brand new washer and dryer, an oversized side-entry two-car garage, covered front porch, new roof in 2024, 2016 HVAC, and 2017 water heater. Backing up to green space, with a gate that gives you direct access to JR Alford Greenway, this premium lot offers extra privacy and a peaceful setting while still being close to shopping, dining, and schools. Zoned for Buck Lake Elementary, Swift Creek Middle (just a short walk or bike ride away!) and Lincoln High, this home combines convenience, comfort, and charm in one package.
Zillow last checked: 8 hours ago
Listing updated: October 17, 2025 at 09:35am
Listed by:
Michael Balanoff 850-566-4610,
Re/Max Professionals Realty
Bought with:
Joy G Blomeley, 3175347
Coldwell Banker Hartung
Source: TBR,MLS#: 390941
Facts & features
Interior
Bedrooms & bathrooms
- Bedrooms: 4
- Bathrooms: 2
- Full bathrooms: 2
Primary bedroom
- Dimensions: 17x14
Bedroom 2
- Dimensions: 13x13
Bedroom 3
- Dimensions: 12x11
Bedroom 4
- Dimensions: 11x11
Dining room
- Dimensions: 14x11
Family room
- Dimensions: 0x0
Kitchen
- Dimensions: 25x10
Living room
- Dimensions: 21x16
Heating
- Central, Electric, Fireplace(s)
Cooling
- Central Air, Ceiling Fan(s), Electric
Appliances
- Included: Dryer, Dishwasher, Disposal, Ice Maker, Microwave, Oven, Refrigerator, Washer
Features
- High Ceilings, Jetted Tub, Entrance Foyer, Pantry, Split Bedrooms, Walk-In Closet(s)
- Flooring: Carpet, Plank, Tile, Vinyl
- Has fireplace: Yes
- Fireplace features: Gas
Interior area
- Total structure area: 2,123
- Total interior livable area: 2,123 sqft
Property
Parking
- Total spaces: 2
- Parking features: Garage, Two Car Garage
- Garage spaces: 2
Features
- Stories: 1
- Patio & porch: Covered, Patio, Porch, Screened
- Exterior features: Sprinkler/Irrigation
- Has spa: Yes
- Has view: Yes
- View description: Park/Greenbelt
Lot
- Size: 9,583 sqft
- Dimensions: 73 x 130 x 73 x 130
Details
- Parcel number: 12073113629 C0070
- Special conditions: Standard
Construction
Type & style
- Home type: SingleFamily
- Architectural style: One Story,Traditional
- Property subtype: Single Family Residence
Materials
- Brick, Fiber Cement
Condition
- Year built: 2004
Utilities & green energy
- Sewer: Public Sewer
Community & neighborhood
Community
- Community features: Street Lights, Sidewalks
Location
- Region: Tallahassee
- Subdivision: Stoney Creek Crossing
HOA & financial
HOA
- Has HOA: Yes
- HOA fee: $150 annually
- Services included: Common Areas
Other
Other facts
- Listing terms: Conventional,FHA,VA Loan
Price history
| Date | Event | Price |
|---|---|---|
| 10/17/2025 | Sold | $455,000-2.2%$214/sqft |
Source: | ||
| 9/30/2025 | Contingent | $465,000$219/sqft |
Source: | ||
| 9/11/2025 | Listed for sale | $465,000+55%$219/sqft |
Source: | ||
| 6/16/2017 | Sold | $300,000-3.2%$141/sqft |
Source: | ||
| 5/2/2017 | Pending sale | $310,000$146/sqft |
Source: The Naumann Group Real Estate #280360 Report a problem | ||
Public tax history
| Year | Property taxes | Tax assessment |
|---|---|---|
| 2024 | $4,746 +2.9% | $289,707 +3% |
| 2023 | $4,612 +6.6% | $281,269 +3% |
| 2022 | $4,327 +1.2% | $273,077 +3% |
Find assessor info on the county website
Neighborhood: Buck Lake
Nearby schools
GreatSchools rating
- 8/10Buck Lake Elementary SchoolGrades: PK-5Distance: 1.3 mi
- 8/10Swift Creek Middle SchoolGrades: 6-8Distance: 0.4 mi
- 5/10Lincoln High SchoolGrades: 9-12Distance: 2 mi
Schools provided by the listing agent
- Elementary: BUCK LAKE
- Middle: SWIFT CREEK
- High: LINCOLN
Source: TBR. This data may not be complete. We recommend contacting the local school district to confirm school assignments for this home.
Get pre-qualified for a loan
At Zillow Home Loans, we can pre-qualify you in as little as 5 minutes with no impact to your credit score.An equal housing lender. NMLS #10287.


