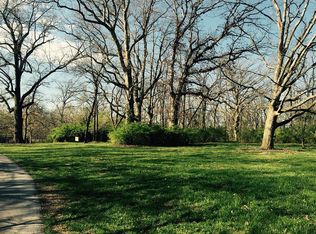Closed
Price Unknown
1224 S Jones Spring Lane, Springfield, MO 65809
4beds
6,479sqft
Single Family Residence
Built in 1979
2.8 Acres Lot
$-- Zestimate®
$--/sqft
$4,728 Estimated rent
Home value
Not available
Estimated sales range
Not available
$4,728/mo
Zestimate® history
Loading...
Owner options
Explore your selling options
What's special
1224 S. Jones Spring Ln., Springfield, Mo. - This 4 bedroom 4-1/2 bath rustic contemporary home is situated on a wooded 2.8 acre (m/l) lot in Southeast Springfield. One of a kind architecture is enhanced by the extensive use of glass, Chicago Warehouse wood beams, tile, hardwood floors and granite. There are fantastic views throughout the home overlooking trees, ravine, patios, deck and inground pool. Multiple living areas inside and outside create an inviting environment for entertaining.
Zillow last checked: 8 hours ago
Listing updated: January 22, 2026 at 11:53am
Listed by:
Patrick J Murney 417-575-1208,
Murney Associates - Primrose
Bought with:
Non-MLSMember Non-MLSMember, 111
Default Non Member Office
Source: SOMOMLS,MLS#: 60272918
Facts & features
Interior
Bedrooms & bathrooms
- Bedrooms: 4
- Bathrooms: 5
- Full bathrooms: 4
- 1/2 bathrooms: 1
Heating
- Forced Air, Heat Pump Dual Fuel, Central, Zoned, Heat Pump, Electric, Natural Gas
Cooling
- Central Air, Ceiling Fan(s), Zoned, Heat Pump
Appliances
- Included: Dishwasher, Free-Standing Gas Oven, Additional Water Heater(s), Ice Maker, Commercial Grade, Exhaust Fan, Refrigerator, Electric Water Heater, Disposal
- Laundry: Main Level, 2nd Floor, W/D Hookup
Features
- Cathedral Ceiling(s), Granite Counters, Beamed Ceilings, High Ceilings, Walk-In Closet(s), Walk-in Shower, Wet Bar, High Speed Internet
- Flooring: Hardwood, Wood, Brick, Tile
- Windows: Skylight(s), Shutters, Double Pane Windows
- Has basement: No
- Has fireplace: Yes
- Fireplace features: Bedroom, Two or More, Glass Doors, Brick, Living Room, Kitchen
Interior area
- Total structure area: 6,479
- Total interior livable area: 6,479 sqft
- Finished area above ground: 6,479
- Finished area below ground: 0
Property
Parking
- Total spaces: 2
- Parking features: Circular Driveway, Garage Faces Side, Garage Door Opener
- Attached garage spaces: 2
- Has uncovered spaces: Yes
Features
- Levels: One and One Half
- Stories: 2
- Patio & porch: Patio, Deck
- Exterior features: Rain Gutters
- Pool features: In Ground
- Fencing: Wrought Iron
Lot
- Size: 2.80 Acres
- Features: Sprinklers In Front, Sprinklers In Rear, Mature Trees, Wooded/Cleared Combo, Rolling Slope, Acreage, Landscaped
Details
- Parcel number: 881227100089
Construction
Type & style
- Home type: SingleFamily
- Architectural style: Contemporary,Traditional
- Property subtype: Single Family Residence
Materials
- Wood Siding, Brick
- Foundation: Poured Concrete, Crawl Space, Slab
- Roof: Wood
Condition
- Year built: 1979
Utilities & green energy
- Sewer: Septic Tank
- Water: Private
- Utilities for property: Cable Available
Green energy
- Energy efficient items: HVAC, High Efficiency - 90%+
Community & neighborhood
Security
- Security features: Security System, Smoke Detector(s)
Location
- Region: Springfield
- Subdivision: Jones Spring
Other
Other facts
- Listing terms: Cash,Conventional
- Road surface type: Asphalt, Concrete
Price history
| Date | Event | Price |
|---|---|---|
| 10/4/2024 | Sold | -- |
Source: | ||
| 8/27/2024 | Pending sale | $1,095,000$169/sqft |
Source: | ||
| 7/12/2024 | Listed for sale | $1,095,000+12.3%$169/sqft |
Source: | ||
| 4/29/2022 | Listing removed | -- |
Source: Zillow Rental Manager Report a problem | ||
| 4/26/2022 | Listed for rent | $9,500$1/sqft |
Source: Zillow Rental Manager Report a problem | ||
Public tax history
| Year | Property taxes | Tax assessment |
|---|---|---|
| 2025 | $9,399 | $181,340 |
| 2024 | -- | -- |
| 2023 | $10,447 +29.1% | $197,570 +32.5% |
Find assessor info on the county website
Neighborhood: 65809
Nearby schools
GreatSchools rating
- 7/10Wilder Elementary SchoolGrades: K-5Distance: 1.8 mi
- 6/10Pershing Middle SchoolGrades: 6-8Distance: 1.9 mi
- 8/10Glendale High SchoolGrades: 9-12Distance: 2 mi
Schools provided by the listing agent
- Elementary: SGF-Wilder
- Middle: SGF-Pershing
- High: SGF-Glendale
Source: SOMOMLS. This data may not be complete. We recommend contacting the local school district to confirm school assignments for this home.
