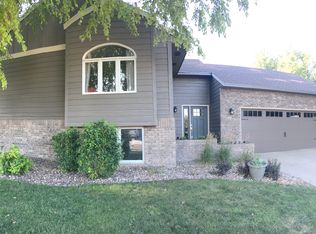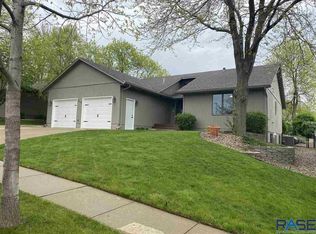Stunning Cul-de-Sac and NO BACKYARD NEIGHBORS!!! You will fall in love with this quiet street on Sioux Falls' west side in Discovery School District, close to bike trails and parks! Rarely do homes on this street come on the market, and pride in ownership shows throughout! Nicely maintained split foyer with a large picture window in the living room and a great view out your kitchen/dining space, 2 nicely sized bedrooms and full bath finish the main level. The lower level hosts a great family room with beautiful brick gas fireplace and dry bar, along with another bedroom and bath. Golf course grade underground sprinkler system for your beautiful yard and beautiful shaded summer evenings on your deck! This home has newer siding and shingles, new Anderson Windows, newer appliances, lush landscaping, and under deck storage! Don't let this home slip away, this is a rare opportunity for the area!!
This property is off market, which means it's not currently listed for sale or rent on Zillow. This may be different from what's available on other websites or public sources.


