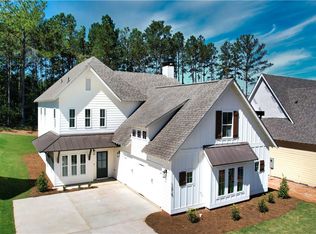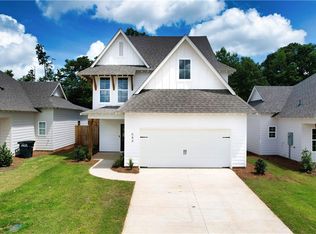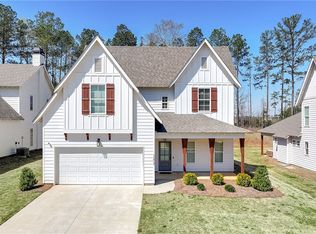Sold for $375,000
$375,000
1224 Ruth Way, Auburn, AL 36830
3beds
1,535sqft
Single Family Residence
Built in 2022
9,583.2 Square Feet Lot
$407,600 Zestimate®
$244/sqft
$2,273 Estimated rent
Home value
$407,600
$387,000 - $428,000
$2,273/mo
Zestimate® history
Loading...
Owner options
Explore your selling options
What's special
The Trent is a three bedroom, two and a half bathroom home with double car garage. Guests are greeted by a welcoming foyer which flows into the open floorplan living, kitchen and dining area. The kitchen features granite countertops, tile backsplash, and stainless Whirlpool appliances. This dining area opens to the covered porch, and the stairway located just off the kitchen leads up to the master retreat and additional 2 bedrooms. The master bedroom is located in the front of the home and features an en suite with dual vanities, tiled shower, 2 large closets and direct attic access. Two additional nicely sized guest rooms, the laundry room, and a full bath are also located on the upper level of the home.
Zillow last checked: 8 hours ago
Listing updated: March 27, 2023 at 06:56am
Listed by:
SAYLOR NEESE,
HOLLAND HOME SALES 256-335-2427,
LANA MCCURDY,
HOLLAND HOME SALES
Bought with:
ELIZABETH GARRETT, 116460
THREE SIXTY EAST ALABAMA
Source: LCMLS,MLS#: 159975Originating MLS: Lee County Association of REALTORS
Facts & features
Interior
Bedrooms & bathrooms
- Bedrooms: 3
- Bathrooms: 3
- Full bathrooms: 2
- 1/2 bathrooms: 1
Dining room
- Description: Access to covered back porch off dining,Flooring: Plank,Simulated Wood
- Level: First
Kitchen
- Description: Two Pantry Closets,Flooring: Plank,Simulated Wood
- Level: First
Living room
- Description: Open Concept to kitchen and dining,Flooring: Plank,Simulated Wood
- Level: First
Heating
- Electric
Cooling
- Central Air, Electric
Appliances
- Included: Dishwasher, Electric Cooktop, Disposal, Microwave, Oven
- Laundry: Washer Hookup, Dryer Hookup
Features
- Ceiling Fan(s), Kitchen Island, Kitchen/Family Room Combo, Pantry, Attic
- Flooring: Plank, Simulated Wood, Tile
- Has fireplace: No
- Fireplace features: None
Interior area
- Total interior livable area: 1,535 sqft
- Finished area above ground: 1,535
- Finished area below ground: 0
Property
Parking
- Total spaces: 2
- Parking features: Attached, Garage, Two Car Garage
- Attached garage spaces: 2
Features
- Levels: Two
- Stories: 2
- Patio & porch: Rear Porch, Covered, Front Porch
- Exterior features: Storage, Sprinkler/Irrigation
- Pool features: None
- Fencing: None
- Has view: Yes
- View description: None
Lot
- Size: 9,583 sqft
- Features: None, < 1/4 Acre
Details
- Parcel number: 0806130000226000
Construction
Type & style
- Home type: SingleFamily
- Property subtype: Single Family Residence
Materials
- Cement Siding
- Foundation: Slab
Condition
- New Construction
- New construction: Yes
- Year built: 2022
Details
- Warranty included: Yes
Utilities & green energy
- Utilities for property: Cable Available, Electricity Available, Sewer Connected, Water Available
Community & neighborhood
Location
- Region: Auburn
- Subdivision: OWENS CROSSING
HOA & financial
HOA
- Has HOA: Yes
- Amenities included: None
Price history
| Date | Event | Price |
|---|---|---|
| 2/23/2023 | Sold | $375,000-0.2%$244/sqft |
Source: LCMLS #159975 Report a problem | ||
| 1/17/2023 | Pending sale | $375,823$245/sqft |
Source: LCMLS #159975 Report a problem | ||
| 12/23/2022 | Price change | $375,823-1.1%$245/sqft |
Source: LCMLS #159975 Report a problem | ||
| 12/1/2022 | Price change | $379,953+0.7%$248/sqft |
Source: LCMLS #159975 Report a problem | ||
| 9/26/2022 | Listed for sale | $377,302$246/sqft |
Source: LCMLS #159975 Report a problem | ||
Public tax history
| Year | Property taxes | Tax assessment |
|---|---|---|
| 2023 | $783 | $14,500 |
| 2022 | $783 | $14,500 |
Find assessor info on the county website
Neighborhood: 36830
Nearby schools
GreatSchools rating
- 10/10Cary Woods Elementary SchoolGrades: PK-2Distance: 0.8 mi
- 6/10Drake Middle SchoolGrades: 6Distance: 0.8 mi
- 7/10Auburn High SchoolGrades: 10-12Distance: 3.3 mi
Schools provided by the listing agent
- Elementary: CARY WOODS/PICK
- Middle: CARY WOODS/PICK
Source: LCMLS. This data may not be complete. We recommend contacting the local school district to confirm school assignments for this home.

Get pre-qualified for a loan
At Zillow Home Loans, we can pre-qualify you in as little as 5 minutes with no impact to your credit score.An equal housing lender. NMLS #10287.


