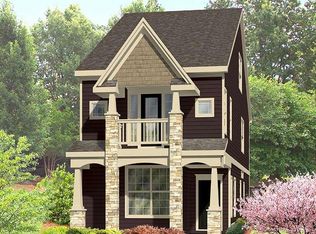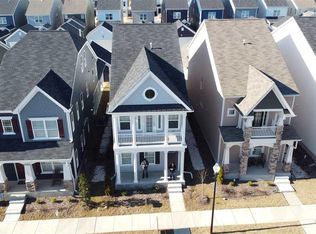1224 Russet Ln, Apex, NC 27523 is for Rent!! In highly sought after Sweetwater, access to 64 and 540 as well as downtown Apex, this unfurnished, 3brm/3.5bath home has all the amenities you can want. Built in 2018, this gem is perfectly clean--open concept living and dining with wonderful cook's kitchen, additional front room for office/playroom/music room/formal living room. Upstairs you'll find a light filled master with vaulted ceilings and Juliette balcony; ensuite includes a soaking tub and walk-in closet. In addition to the two other upstairs bedrooms, connected by a Jack and Jill bathroom, the third floor is a large, finished bonus with a half bath. Out back, a wonderful private patio offers great entertaining space, half-shaded for hot summer BBQs, and a covered walkway connects the two-car garage to the backdoor. Pool, playground and many small parks fill this pedestrian-planned neighborhood where walkable retail space is expected within the next year or two. First month and one month for security deposit. Pets welcome with $250 non-refundable pet fee. Non-smoker. All utilities, TV, internet, etc paid by tenant and coordinated directly with Dominion gas and the City of Apex.
This property is off market, which means it's not currently listed for sale or rent on Zillow. This may be different from what's available on other websites or public sources.

