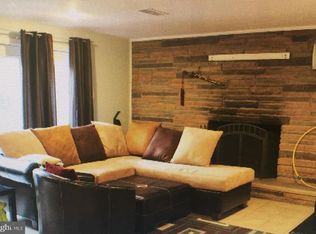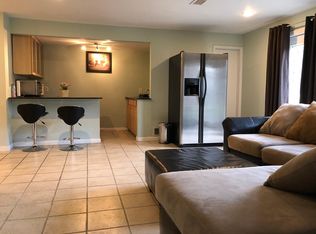Incredibly bright, incredibly spacious, incredibly charming. Definitely the home you've been waiting for, and worth the wait. This beautiful split colonial exudes pride of ownership, and sits on the prettiest parcel amid an oasis of mature trees and landscaping. Upon entering, the expansiveness of space and light creates a harmonious balance. New hardwood floors, high ceilings, recessed lighting, and a focal bay window frames the gracious main live space. The classic, expertly-fitted kitchen boasts granite countertops, wood cabinetry, stainless appliances, a rustic stone backsplash, and a convenient breakfast bar. Seamlessly transitioning from kitchen to spacious dining room, step right outside onto the fabulous deck for outdoor dinners under the stars. The grounds are private and thoughtfully detailed, with mature plantings, sunlit entertainment and play space, and a brand new fence bordering the yard. From the home's main living level, a few steps down leads to an expansive informal living room with cozy gas fireplace. This room is bright and affords great flex space for a play room, crafts, home gym, home office, or den. Lined with sliding glass doors, step out onto a beautiful flagstone patio. Excellent flow for entertaining, with vistas of leafy green and direct access to the rear yard. This level of the home also boasts an elegant powder room, an extremely spacious walk-in closet, and convenient laundry room with plentiful storage. Completing this level, there is a large bonus room including small kitchenette and incredible additional storage. Up a few steps from the home's main level, a lovely central hall boasting new hardwood flooring that continues into all of the bedrooms. The main bedroom suite is a beautiful, sunlit haven lined with windows. This private suite offers spacious custom-fitted closets and a brand new master bath. The two additional bedrooms on this floor are roomy and bright, boasting custom-fitted closets. A convenient central hall bath completes this level of the home. Just a few steps up to two additional bedrooms, one with full en-suite bath, and yes, more closets - including a fabulous cedar closet. Lovingly cared for, additional recent improvements include a new roof, additional HVAC zone/system, new furnace, a Generac generator, and new hot water heater. 1224 Remington is a truly special home that welcomes you to breathe and grow and live well. Perfectly situated with ease of access to shopping, dining, schools, recreation, major transport routes, easy city access, and everything the Main Line lifestyle has to offer! 2022-03-04
This property is off market, which means it's not currently listed for sale or rent on Zillow. This may be different from what's available on other websites or public sources.

