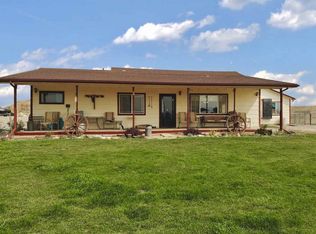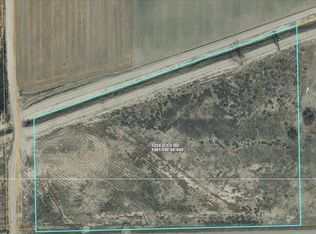Sold for $510,000
$510,000
1224 Q 1/2 Rd, Loma, CO 81524
4beds
2baths
2,128sqft
Manufactured Home, Single Family Residence
Built in 1995
19.55 Acres Lot
$525,500 Zestimate®
$240/sqft
$2,521 Estimated rent
Home value
$525,500
$489,000 - $568,000
$2,521/mo
Zestimate® history
Loading...
Owner options
Explore your selling options
What's special
Country living on 19.55 acres! 4 bedroom Cedar sided home, 2 bathrooms with family room, formal dining. eat in kitchen. Remodel includes roof, water heater, refrigerated air, furnace, fireplace, bathrooms, interior doors, Interior paint, LVT flooring, stainless steel appliances, carpet and back covered patio with Hot Tub. . Has a 30 X 30 shop with 220 30 amp with 2 10' Carport overhangs & wood stove, 2 loafing sheds for animals or storage. 2 outbuildings plus a greenhouse. Add a pond, or just bring your toys! Near Highline Lake, and plenty of room for your animals!
Zillow last checked: 8 hours ago
Listing updated: January 18, 2025 at 07:41pm
Listed by:
TAMMY TWAY 970-216-2232,
EXP REALTY, LLC
Bought with:
ANNETTE HEJL
ANNETTE HEJL PROPERTIES
Source: GJARA,MLS#: 20245326
Facts & features
Interior
Bedrooms & bathrooms
- Bedrooms: 4
- Bathrooms: 2
Primary bedroom
- Level: Main
- Dimensions: 13.8 X 16.5
Bedroom 2
- Level: Main
- Dimensions: 10 X 12.9
Bedroom 3
- Level: Main
- Dimensions: 10.3 X 10
Bedroom 4
- Level: Main
- Dimensions: 9.8 X 11.7
Dining room
- Level: Main
- Dimensions: 14.3 X 10.3
Family room
- Level: Main
- Dimensions: 12.8 X 17.4
Kitchen
- Level: Main
- Dimensions: 14 X 12.8
Laundry
- Level: Main
- Dimensions: 5.6 X 7.6
Living room
- Level: Main
- Dimensions: 16 X 12.9
Heating
- Forced Air
Cooling
- Central Air
Appliances
- Included: Dryer, Dishwasher, Electric Oven, Electric Range, Microwave, Refrigerator, Washer
- Laundry: In Mud Room
Features
- Ceiling Fan(s), Separate/Formal Dining Room, Garden Tub/Roman Tub, Main Level Primary, Other, Pantry, See Remarks, Vaulted Ceiling(s), Walk-In Closet(s), Walk-In Shower, Window Treatments
- Flooring: Carpet, Luxury Vinyl, Luxury VinylPlank
- Windows: Window Coverings
- Basement: Crawl Space
- Has fireplace: Yes
- Fireplace features: Family Room
Interior area
- Total structure area: 2,128
- Total interior livable area: 2,128 sqft
Property
Parking
- Total spaces: 2
- Parking features: Detached, Garage, RV Access/Parking
- Garage spaces: 2
Accessibility
- Accessibility features: None, Low Threshold Shower
Features
- Levels: One
- Stories: 1
- Patio & porch: Covered, Deck, Open
- Exterior features: Hot Tub/Spa, Other, Shed, See Remarks, Workshop
- Has spa: Yes
- Spa features: Hot Tub
- Fencing: Partial
Lot
- Size: 19.55 Acres
- Features: Landscaped, Other, See Remarks, Xeriscape
Details
- Additional structures: Greenhouse, Outbuilding, Shed(s), Workshop
- Parcel number: 269109200569
- Zoning description: AFT
- Horses can be raised: Yes
- Horse amenities: Horses Allowed
Construction
Type & style
- Home type: MobileManufactured
- Architectural style: Mobile Home,Ranch
- Property subtype: Manufactured Home, Single Family Residence
Materials
- Manufactured, Wood Siding
- Foundation: Pillar/Post/Pier
- Roof: Metal
Condition
- Year built: 1995
- Major remodel year: 2020
Utilities & green energy
- Sewer: Septic Tank
- Water: Public
Green energy
- Water conservation: Water-Smart Landscaping
Community & neighborhood
Location
- Region: Loma
- Subdivision: None
HOA & financial
HOA
- Has HOA: No
- Services included: None
Other
Other facts
- Body type: Double Wide
Price history
| Date | Event | Price |
|---|---|---|
| 1/17/2025 | Sold | $510,000-1%$240/sqft |
Source: GJARA #20245326 Report a problem | ||
| 12/9/2024 | Pending sale | $515,000$242/sqft |
Source: GJARA #20245326 Report a problem | ||
| 12/3/2024 | Listed for sale | $515,000$242/sqft |
Source: GJARA #20245326 Report a problem | ||
Public tax history
| Year | Property taxes | Tax assessment |
|---|---|---|
| 2025 | $771 +0.5% | $19,200 +28.5% |
| 2024 | $767 -24.8% | $14,940 -2.2% |
| 2023 | $1,020 -2.6% | $15,280 +3.5% |
Find assessor info on the county website
Neighborhood: 81524
Nearby schools
GreatSchools rating
- 8/10Loma Elementary SchoolGrades: PK-5Distance: 3.9 mi
- 4/10Fruita Middle SchoolGrades: 6-7Distance: 8.5 mi
- 7/10Fruita Monument High SchoolGrades: 10-12Distance: 9.8 mi
Schools provided by the listing agent
- Elementary: Loma
- Middle: Fruita
- High: Fruita Monument
Source: GJARA. This data may not be complete. We recommend contacting the local school district to confirm school assignments for this home.

