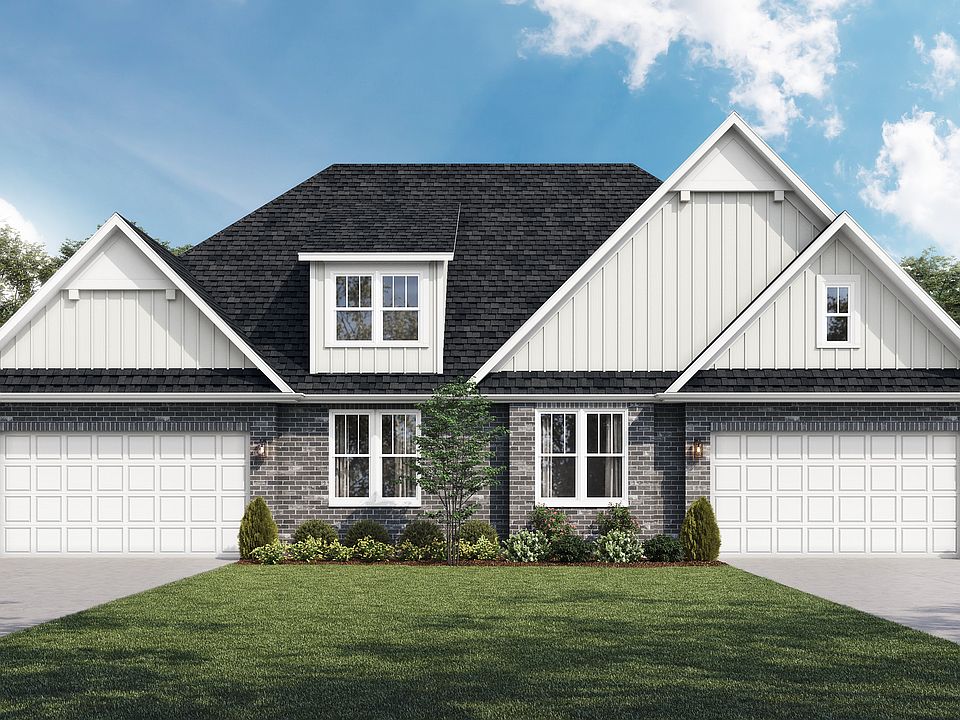Grand Opening! Under construction and models are ready to show! Introducing Lemont's newest townhome community Reilly's Meadow. An enclave of 20 luxury ranch homes in the heart of Lemont. Offering 3 models starting at 499,990. Light and bright units featuring open concept layouts, 9ft ceiling custom design, gourmet kitchens and full basements! Only 4 home sites in phase 1! Customize and design your new home today. Lemont is just minutes away from I-355 and I-55, as well as within a 30-minute drive of Midway and O'Hare airports. Lemont is renowned for its world-class golf courses, including Cog Hill and the Pete Dye-designed Ruffled Feathers. Additionally, it is home to the award-winning Lemont High School.
Contingent
$519,990
1224 Prairie Ln, Lemont, IL 60439
2beds
1,560sqft
Townhouse, Single Family Residence
Built in 2025
3,710 Square Feet Lot
$-- Zestimate®
$333/sqft
$300/mo HOA
- 154 days |
- 32 |
- 0 |
Zillow last checked: 7 hours ago
Listing updated: September 16, 2025 at 07:04am
Listing courtesy of:
Nathan Stillwell 815-762-1325,
john greene, Realtor
Source: MRED as distributed by MLS GRID,MLS#: 12359648
Travel times
Schedule tour
Facts & features
Interior
Bedrooms & bathrooms
- Bedrooms: 2
- Bathrooms: 2
- Full bathrooms: 2
Rooms
- Room types: Mud Room
Primary bedroom
- Features: Bathroom (Full)
- Level: Main
- Area: 180 Square Feet
- Dimensions: 15X12
Bedroom 2
- Level: Main
- Area: 130 Square Feet
- Dimensions: 10X13
Dining room
- Level: Main
- Area: 100 Square Feet
- Dimensions: 10X10
Family room
- Level: Main
- Area: 198 Square Feet
- Dimensions: 11X18
Kitchen
- Level: Main
- Area: 130 Square Feet
- Dimensions: 13X10
Laundry
- Level: Main
- Area: 84 Square Feet
- Dimensions: 7X12
Mud room
- Level: Main
- Area: 91 Square Feet
- Dimensions: 7X13
Heating
- Natural Gas
Cooling
- Central Air
Features
- Basement: Unfinished,Full
- Number of fireplaces: 1
- Fireplace features: Family Room
- Common walls with other units/homes: End Unit
Interior area
- Total structure area: 1,560
- Total interior livable area: 1,560 sqft
Property
Parking
- Total spaces: 2
- Parking features: Concrete, Garage Door Opener, On Site, Attached, Garage
- Attached garage spaces: 2
- Has uncovered spaces: Yes
Accessibility
- Accessibility features: No Disability Access
Lot
- Size: 3,710 Square Feet
- Dimensions: 35X106
- Features: Corner Lot
Details
- Parcel number: 00000000000000
- Special conditions: None
Construction
Type & style
- Home type: Townhouse
- Property subtype: Townhouse, Single Family Residence
Materials
- Brick, Other
- Foundation: Concrete Perimeter
Condition
- New Construction
- New construction: Yes
- Year built: 2025
Details
- Builder model: CARLOW
- Builder name: Modern Haven Homes
Utilities & green energy
- Sewer: Public Sewer
- Water: Public
Community & HOA
Community
- Subdivision: Reilly's Meadow
HOA
- Has HOA: Yes
- Services included: Lawn Care, Snow Removal
- HOA fee: $300 monthly
Location
- Region: Lemont
Financial & listing details
- Price per square foot: $333/sqft
- Date on market: 5/8/2025
- Ownership: Fee Simple
About the community
Situated in the charming Village of Lemont the townhomes at Reilly's Meadow offers residents custom ranch and two-floor options. This community features a backdrop of Lemont's beautiful forest preserves and gives residents plenty of space for outdoor activities. Located near Lemont's downtown, this area boasts unique dining, shopping, recreational, and cultural destinations.
Source: Modern Haven Homes
