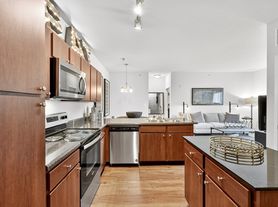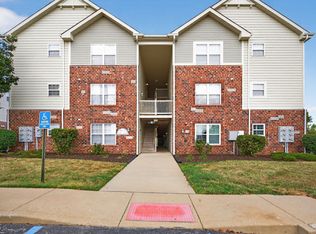Discover Your Perfect Home in Montecito Terrace community!
If you're seeking a vibrant community with easy access to an array of activities, shops, and restaurants, this meticulously maintained 2-bedroom, 2-bath condo in the highly sought-after Montecito community is the ideal choice. Conveniently situated between I-70 and I-64 off Hwy 94 in St. Peters, MO, this property falls within the esteemed Francis Howell School District and is just minutes away from shopping, dining, and entertainment. Explore the charming historic St. Charles Main Street and enjoy the excitement of Ameristar Casino, all within reach!
This inviting neighborhood features a beautiful 5-acre lake and scenic walking trails, perfect for outdoor enthusiasts. Step inside this clean, move-in-ready home to discover an open floor plan that seamlessly connects the spacious living room to a bright, freshly painted eat-in kitchen. The kitchen is fully equipped with all appliances, including a new dishwasher and stove, a pantry, and a convenient workstation. A door leads to a covered deck, complete with additional storage and serene views of the common grounds, making it a perfect spot for relaxation.
The second bedroom offers easy access to the guest bathroom, while a dedicated laundry room with a washer and dryer adds to your convenience. Enjoy private patios or balconies with exterior storage closets, plus one assigned parking spot for hassle-free living. With maintenance-free living included, your rent covers water, sewer, and trash utilities!
Don't miss this opportunity to make this delightful condo your new home!
Owner covers water, sewer, and trash utilities. Renter has to pay for Electric.
12 or 24 months lease with a 60 days notice period before lease ends. or the lease will be converted to month to month after term ends and the rent will be as per market rate.
Apartment for rent
Accepts Zillow applications
$1,800/mo
1224 Piedmont Cir, Saint Peters, MO 63304
2beds
1,125sqft
Price may not include required fees and charges.
Apartment
Available Mon Dec 1 2025
No pets
Central air
In unit laundry
-- Parking
Forced air
What's special
Covered deckDedicated laundry roomOpen floor planScenic walking trailsAssigned parking spotPrivate patios or balconies
- 5 days |
- -- |
- -- |
Travel times
Facts & features
Interior
Bedrooms & bathrooms
- Bedrooms: 2
- Bathrooms: 2
- Full bathrooms: 2
Heating
- Forced Air
Cooling
- Central Air
Appliances
- Included: Dishwasher, Dryer, Freezer, Oven, Refrigerator, Washer
- Laundry: In Unit
Features
- Flooring: Carpet, Tile
Interior area
- Total interior livable area: 1,125 sqft
Property
Parking
- Details: Contact manager
Features
- Exterior features: Heating system: Forced Air
Details
- Parcel number: 30120A7470202040000000
Construction
Type & style
- Home type: Apartment
- Property subtype: Apartment
Building
Management
- Pets allowed: No
Community & HOA
Location
- Region: Saint Peters
Financial & listing details
- Lease term: 1 Year
Price history
| Date | Event | Price |
|---|---|---|
| 10/20/2025 | Listed for rent | $1,800+16.1%$2/sqft |
Source: Zillow Rentals | ||
| 10/8/2024 | Listing removed | $1,550$1/sqft |
Source: Zillow Rentals | ||
| 9/23/2024 | Listed for rent | $1,550$1/sqft |
Source: Zillow Rentals | ||
| 9/20/2024 | Sold | -- |
Source: | ||
| 8/22/2024 | Pending sale | $199,900$178/sqft |
Source: | ||

