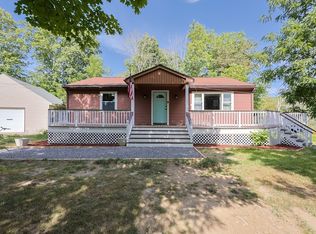Oh my, the barns...nice house too. 1790 classic colonial lovingly restored structurally and cosmetically. Property consists of 2 parcels across the street from each other; 4.575 acres on east side with the magnificent 4 bed, 2 full bath house, and 4.848 on the west side with two barns, one 100 x 40, the other 49 x 26. Prepare to be startled. The house has had masterful restoration over past 6 years with new sills, siding, roofs, windows, bathrooms and kitchen, electric and much more. Signif add'l space yet available to finish as master suite wing, prof office space or expanded family room. Superbly insulated, recent septic system, beautiful gardens, patio and stone walls. The big barn is excellent work and storage space with one insulated and heated room, all used for high end restoration enterprise for many years. Smaller barn has been used for safe storage of classic cars. This home and barns were once the heart of a 200 acre dairy farm. Come see how they used to build quality.
This property is off market, which means it's not currently listed for sale or rent on Zillow. This may be different from what's available on other websites or public sources.
