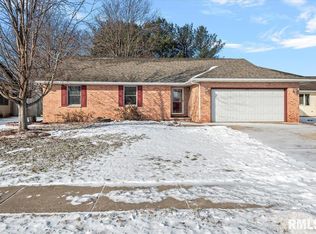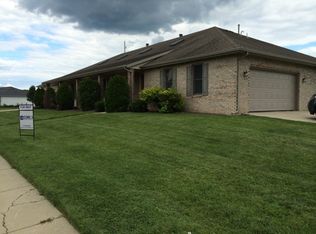Sold for $254,900 on 11/20/24
$254,900
1224 Old Crows Way, Springfield, IL 62712
3beds
1,880sqft
Single Family Residence, Residential
Built in 1992
0.27 Acres Lot
$267,700 Zestimate®
$136/sqft
$2,074 Estimated rent
Home value
$267,700
$244,000 - $294,000
$2,074/mo
Zestimate® history
Loading...
Owner options
Explore your selling options
What's special
Incredibly maintained and well-loved 2 owner home in Crows Mill. This 3 bed 2 bath ranch home has been thoughtfully updated with new flooring, HVAC, an addition for laundry and exercise room, or office--make it your own! Two living areas; one has a cozy fireplace where you can read your favorite book. Or you can take your book out on the patio and enjoy the scenery of the quaint garden. You’ll even be impressed by the extra deep crawl space for additional storage! Chatham schools, Springfield utilities! Come see this adorable gem before it’s gone!
Zillow last checked: 8 hours ago
Listing updated: November 24, 2024 at 12:01pm
Listed by:
Debra Sarsany Mobl:217-313-0580,
The Real Estate Group, Inc.
Bought with:
Kathy L Tega, 475143839
The Real Estate Group, Inc.
Source: RMLS Alliance,MLS#: CA1032534 Originating MLS: Capital Area Association of Realtors
Originating MLS: Capital Area Association of Realtors

Facts & features
Interior
Bedrooms & bathrooms
- Bedrooms: 3
- Bathrooms: 2
- Full bathrooms: 2
Bedroom 1
- Level: Main
- Dimensions: 11ft 0in x 15ft 0in
Bedroom 2
- Level: Main
- Dimensions: 11ft 1in x 10ft 0in
Bedroom 3
- Level: Main
- Dimensions: 11ft 0in x 10ft 0in
Other
- Level: Main
- Dimensions: 11ft 1in x 10ft 7in
Family room
- Level: Main
- Dimensions: 17ft 0in x 15ft 6in
Kitchen
- Level: Main
- Dimensions: 13ft 4in x 8ft 6in
Living room
- Level: Main
- Dimensions: 16ft 5in x 11ft 7in
Main level
- Area: 1880
Heating
- Forced Air
Cooling
- Central Air
Appliances
- Included: Dishwasher, Disposal, Dryer, Range Hood, Microwave, Range, Refrigerator, Washer, Gas Water Heater
Features
- Ceiling Fan(s), Vaulted Ceiling(s), High Speed Internet
- Basement: Crawl Space
- Attic: Storage
- Number of fireplaces: 1
- Fireplace features: Gas Log, Living Room
Interior area
- Total structure area: 1,880
- Total interior livable area: 1,880 sqft
Property
Parking
- Total spaces: 2
- Parking features: Attached
- Attached garage spaces: 2
Features
- Patio & porch: Patio
- Spa features: Bath
Lot
- Size: 0.27 Acres
- Dimensions: 140 x 85
- Features: Corner Lot, Level
Details
- Additional structures: Shed(s)
- Parcel number: 2234.0205001
Construction
Type & style
- Home type: SingleFamily
- Architectural style: Ranch
- Property subtype: Single Family Residence, Residential
Materials
- Frame, Brick, Vinyl Siding
- Foundation: Block
- Roof: Shingle
Condition
- New construction: No
- Year built: 1992
Utilities & green energy
- Sewer: Public Sewer
- Water: Public
- Utilities for property: Cable Available
Green energy
- Energy efficient items: High Efficiency Air Cond, High Efficiency Heating, Other/See Remarks
Community & neighborhood
Location
- Region: Springfield
- Subdivision: Crows Mill
Other
Other facts
- Road surface type: Paved
Price history
| Date | Event | Price |
|---|---|---|
| 11/20/2024 | Sold | $254,900$136/sqft |
Source: | ||
| 10/21/2024 | Pending sale | $254,900$136/sqft |
Source: | ||
| 10/17/2024 | Listed for sale | $254,900$136/sqft |
Source: | ||
Public tax history
| Year | Property taxes | Tax assessment |
|---|---|---|
| 2024 | $4,760 +6% | $70,561 +9.5% |
| 2023 | $4,488 +4.9% | $64,451 +6.1% |
| 2022 | $4,278 +3.3% | $60,733 +3.9% |
Find assessor info on the county website
Neighborhood: 62712
Nearby schools
GreatSchools rating
- 8/10Ball Elementary SchoolGrades: PK-4Distance: 2.7 mi
- 7/10Glenwood Middle SchoolGrades: 7-8Distance: 2.8 mi
- 7/10Glenwood High SchoolGrades: 9-12Distance: 3.2 mi

Get pre-qualified for a loan
At Zillow Home Loans, we can pre-qualify you in as little as 5 minutes with no impact to your credit score.An equal housing lender. NMLS #10287.

