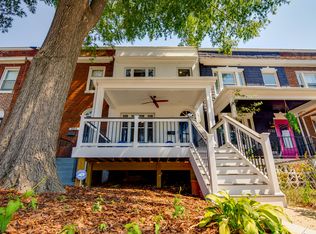Sold for $815,000
$815,000
1224 Neal St NE, Washington, DC 20002
3beds
1,952sqft
Townhouse
Built in 1919
2,700 Square Feet Lot
$789,600 Zestimate®
$418/sqft
$4,324 Estimated rent
Home value
$789,600
$750,000 - $829,000
$4,324/mo
Zestimate® history
Loading...
Owner options
Explore your selling options
What's special
New Price! Welcome to 1224 Neal St NE, a truly exceptional property that combines modern comforts with a spacious and inviting atmosphere. This home features 3 spacious bedrooms, 2.5 well-appointed bathrooms, and off-street parking. Upon entering, you'll be greeted by an expansive living room with abundant natural light from the southern exposure. You’ll also notice the recent upgrades like fresh paint throughout and the refinished floors on the main level. The kitchen exudes timeliness elegance with its classic white cabinets, modern black appliances, and granite countertops. Just beyond is the perfect dining area with an adjacent built-in bar ready for the summer party. Upstairs you’ll find the massive primary suite, boasting a luxurious walk-in closet and a spa-like bathroom. The primary bedroom also includes a versatile office nook or reading area, perfect for those who work from home or enjoy a quiet space to relax. The bonus nook leads out to a charming large balcony overlooking the huge backyard, offering an outdoor oasis that is a rare find in the city. As an added convenience, this property offers private parking in the back. Located across the street from Wheatley Education Campus, you'll have immediate access to a large field, park-like setting, and water park at the playground, ensuring endless activities. Additionally, this property is ideally situated in close proximity to H Street and Union Market, offering a plethora of dining, shopping, and entertainment options within walking distance. Don't miss the opportunity to own this exceptional property, schedule a showing today!
Zillow last checked: 8 hours ago
Listing updated: August 03, 2023 at 02:25am
Listed by:
Jenn Smira 202-280-2060,
Compass,
Co-Listing Agent: Marc Ross 202-487-0000,
Compass
Bought with:
Fleur Howgill, 0225200989
TTR Sotheby's International Realty
Source: Bright MLS,MLS#: DCDC2101292
Facts & features
Interior
Bedrooms & bathrooms
- Bedrooms: 3
- Bathrooms: 3
- Full bathrooms: 2
- 1/2 bathrooms: 1
- Main level bathrooms: 1
Basement
- Area: 0
Heating
- Forced Air, Natural Gas
Cooling
- Central Air, Electric
Appliances
- Included: Gas Water Heater
Features
- Has basement: No
- Has fireplace: No
Interior area
- Total structure area: 1,952
- Total interior livable area: 1,952 sqft
- Finished area above ground: 1,952
- Finished area below ground: 0
Property
Parking
- Total spaces: 1
- Parking features: Off Street
Accessibility
- Accessibility features: None
Features
- Levels: Two
- Stories: 2
- Pool features: None
Lot
- Size: 2,700 sqft
- Features: Urban Land-Sassafras-Chillum
Details
- Additional structures: Above Grade, Below Grade
- Parcel number: 4063//0070
- Zoning: RF-1 RESIDENTIAL FLAT ZON
- Special conditions: Standard
Construction
Type & style
- Home type: Townhouse
- Architectural style: Federal
- Property subtype: Townhouse
Materials
- Brick
- Foundation: Other
Condition
- New construction: No
- Year built: 1919
Utilities & green energy
- Sewer: Public Sewer
- Water: Public
Community & neighborhood
Location
- Region: Washington
- Subdivision: Trinidad
Other
Other facts
- Listing agreement: Exclusive Right To Sell
- Ownership: Fee Simple
Price history
| Date | Event | Price |
|---|---|---|
| 8/2/2023 | Sold | $815,000-1.7%$418/sqft |
Source: | ||
| 7/15/2023 | Pending sale | $829,000$425/sqft |
Source: | ||
| 7/11/2023 | Price change | $829,000-2.4%$425/sqft |
Source: | ||
| 6/23/2023 | Listed for sale | $849,000+58.7%$435/sqft |
Source: | ||
| 3/24/2021 | Listing removed | -- |
Source: Owner Report a problem | ||
Public tax history
| Year | Property taxes | Tax assessment |
|---|---|---|
| 2025 | $3,255 -56.8% | $855,800 -3.4% |
| 2024 | $7,534 +12.9% | $886,370 +2% |
| 2023 | $6,671 +4.9% | $868,770 +5% |
Find assessor info on the county website
Neighborhood: Trinidad
Nearby schools
GreatSchools rating
- 4/10Wheatley Education CampusGrades: PK-8Distance: 0.1 mi
- 3/10Dunbar High SchoolGrades: 9-12Distance: 1.4 mi
Schools provided by the listing agent
- District: District Of Columbia Public Schools
Source: Bright MLS. This data may not be complete. We recommend contacting the local school district to confirm school assignments for this home.
Get pre-qualified for a loan
At Zillow Home Loans, we can pre-qualify you in as little as 5 minutes with no impact to your credit score.An equal housing lender. NMLS #10287.
Sell for more on Zillow
Get a Zillow Showcase℠ listing at no additional cost and you could sell for .
$789,600
2% more+$15,792
With Zillow Showcase(estimated)$805,392
