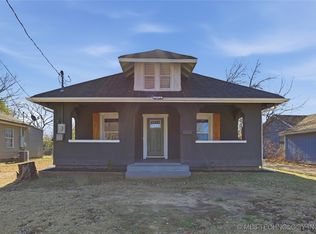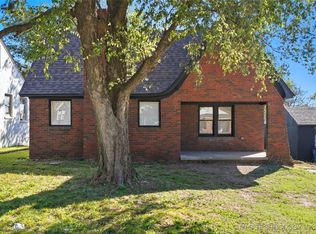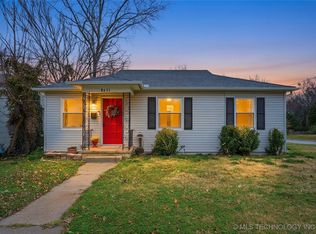This fully renovated home originally built in 1950 is ready to be enjoyed. Come see the fresh neutral updates and the gorgeous preserved original hardwood floors. New Roof, New Windows, New Garage Door and Opener, New Floors, etc etc. The fully fenced spacious backyard is ready for all your outdoor activities and relaxing nights. This home is in a prime location with quick highway access to all areas of Tulsa and the surrounding areas.
For sale
$179,000
1224 N Rosedale Ave, Tulsa, OK 74127
3beds
1,296sqft
Est.:
Single Family Residence
Built in 1950
7,535.88 Square Feet Lot
$-- Zestimate®
$138/sqft
$-- HOA
What's special
Fully fenced spacious backyardFresh neutral updatesNew floorsNew windowsNew roof
- 177 days |
- 430 |
- 47 |
Zillow last checked: 8 hours ago
Listing updated: December 29, 2025 at 11:58am
Listed by:
Apryl Longacre 918-639-7851,
Coldwell Banker Select
Source: MLS Technology, Inc.,MLS#: 2530279 Originating MLS: MLS Technology
Originating MLS: MLS Technology
Tour with a local agent
Facts & features
Interior
Bedrooms & bathrooms
- Bedrooms: 3
- Bathrooms: 1
- Full bathrooms: 1
Primary bedroom
- Description: Master Bedroom,No Bath
- Level: First
Bedroom
- Description: Bedroom,No Bath
- Level: First
Bedroom
- Description: Bedroom,No Bath
- Level: First
Bathroom
- Description: Hall Bath,Full Bath
- Level: First
Dining room
- Description: Dining Room,Formal
- Level: First
Kitchen
- Description: Kitchen,Eat-In
- Level: First
Living room
- Description: Living Room,Formal
- Level: First
Utility room
- Description: Utility Room,Inside
- Level: First
Heating
- Central, Gas
Cooling
- Central Air
Appliances
- Included: Dishwasher, Electric Water Heater, Disposal, Oven, Range, Stove
- Laundry: Washer Hookup, Gas Dryer Hookup
Features
- Laminate Counters, None, Ceiling Fan(s), Electric Oven Connection, Electric Range Connection, Programmable Thermostat
- Flooring: Hardwood, Laminate
- Windows: Vinyl
- Basement: None,Crawl Space
- Has fireplace: No
Interior area
- Total structure area: 1,296
- Total interior livable area: 1,296 sqft
Video & virtual tour
Property
Parking
- Total spaces: 1
- Parking features: Attached, Garage
- Attached garage spaces: 1
Features
- Levels: One
- Stories: 1
- Patio & porch: Covered, Porch
- Exterior features: Concrete Driveway, None
- Pool features: None
- Fencing: Chain Link
Lot
- Size: 7,535.88 Square Feet
- Features: None
Details
- Additional structures: None
- Parcel number: 570008805
Construction
Type & style
- Home type: SingleFamily
- Architectural style: Bungalow
- Property subtype: Single Family Residence
Materials
- Brick, Vinyl Siding, Wood Frame
- Foundation: Crawlspace
- Roof: Asphalt,Fiberglass
Condition
- Year built: 1950
Utilities & green energy
- Sewer: Public Sewer
- Water: Public
- Utilities for property: Electricity Available, Natural Gas Available, Water Available
Community & HOA
Community
- Security: No Safety Shelter
- Subdivision: Country Club Heights
HOA
- Has HOA: No
Location
- Region: Tulsa
Financial & listing details
- Price per square foot: $138/sqft
- Tax assessed value: $13,617
- Annual tax amount: $189
- Date on market: 7/14/2025
- Cumulative days on market: 292 days
- Listing terms: Conventional,FHA,Other,VA Loan
Estimated market value
Not available
Estimated sales range
Not available
$1,256/mo
Price history
Price history
| Date | Event | Price |
|---|---|---|
| 10/7/2025 | Price change | $179,000-5.7%$138/sqft |
Source: | ||
| 7/15/2025 | Listed for sale | $189,900-5.1%$147/sqft |
Source: | ||
| 7/14/2025 | Listing removed | $200,000$154/sqft |
Source: | ||
| 4/22/2025 | Listed for sale | $200,000$154/sqft |
Source: | ||
| 4/10/2025 | Pending sale | $200,000$154/sqft |
Source: | ||
Public tax history
Public tax history
| Year | Property taxes | Tax assessment |
|---|---|---|
| 2024 | $189 -74.7% | $1,634 -75.4% |
| 2023 | $748 -0.1% | $6,638 +5% |
| 2022 | $749 +6.2% | $6,322 +5% |
Find assessor info on the county website
BuyAbility℠ payment
Est. payment
$866/mo
Principal & interest
$694
Property taxes
$109
Home insurance
$63
Climate risks
Neighborhood: Country Club Heights
Nearby schools
GreatSchools rating
- 3/10Greenwood Leadership AcademyGrades: PK-5Distance: 0.7 mi
- 3/10Central Middle SchoolGrades: 6-8Distance: 1.3 mi
- 1/10Central High SchoolGrades: 9-12Distance: 1.3 mi
Schools provided by the listing agent
- Elementary: Greenwood Leadership Academy
- High: Central
- District: Tulsa - Sch Dist (1)
Source: MLS Technology, Inc.. This data may not be complete. We recommend contacting the local school district to confirm school assignments for this home.
- Loading
- Loading



