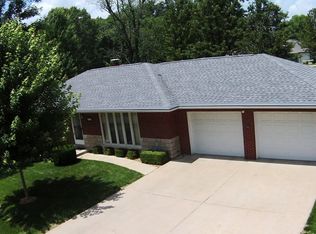Fully brick ranch home; 3+ bedroom; 2+ bath; hardwood floor throughout; fenced backyard; full basement partially finished; 1-car attached garage with concrete slab for four cars; large sun porch. Very close to public school and city park.
This property is off market, which means it's not currently listed for sale or rent on Zillow. This may be different from what's available on other websites or public sources.

