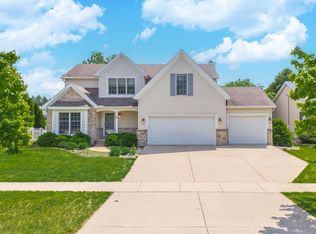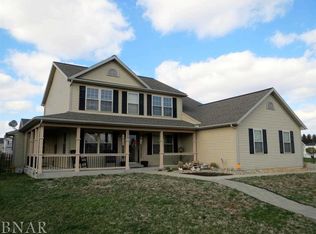Closed
$385,000
1224 N Pointe Dr, Normal, IL 61761
5beds
3,559sqft
Single Family Residence
Built in 2005
8,285 Square Feet Lot
$417,200 Zestimate®
$108/sqft
$3,296 Estimated rent
Home value
$417,200
$396,000 - $438,000
$3,296/mo
Zestimate® history
Loading...
Owner options
Explore your selling options
What's special
Awesome 1.5 story house on the lake in desirable Eagles Landing Subdivision !! Tandem Car Garage with 5 Bedrooms, 3.5 Baths - Open floor plan with Primary bedroom on the main level with en suit. Main Floor also have formal dining room, high ceiling with spectacular lake view. Second Floor have 3 more bedrooms, full bath with double vanity and separate laundry room. Fully finished basement offers a family room, wet bar and a 5th Bedroom with full bathroom. Plenty of storage with tons of updates, Roof ( March 2023), Water Heater (April 2023), Refinished wood floor( March 2023), Kitchen, Second floor bath (2023) Patio door (2022),Water Softener (2022), Mailbox (2022), Radon system motors ( 2022), Upgraded furnace humidifier and thermostat (2021), painting ( 2023), Microwave ( 2019), New Lighting in bathrooms (2019) This house surly is one of a kind!!
Zillow last checked: 8 hours ago
Listing updated: August 08, 2023 at 01:39pm
Listing courtesy of:
Shweta Sawant 309-750-7966,
BHHS Central Illinois, REALTORS
Bought with:
Nate Evans
eXp Realty-Mahomet
Source: MRED as distributed by MLS GRID,MLS#: 11786180
Facts & features
Interior
Bedrooms & bathrooms
- Bedrooms: 5
- Bathrooms: 4
- Full bathrooms: 3
- 1/2 bathrooms: 1
Primary bedroom
- Features: Flooring (Carpet), Bathroom (Full)
- Level: Main
- Area: 225 Square Feet
- Dimensions: 15X15
Bedroom 2
- Features: Flooring (Carpet)
- Level: Second
- Area: 156 Square Feet
- Dimensions: 12X13
Bedroom 3
- Features: Flooring (Carpet)
- Level: Second
- Area: 156 Square Feet
- Dimensions: 12X13
Bedroom 4
- Features: Flooring (Carpet)
- Level: Second
- Area: 132 Square Feet
- Dimensions: 11X12
Bedroom 5
- Level: Basement
- Area: 99 Square Feet
- Dimensions: 11X9
Dining room
- Features: Flooring (Hardwood)
- Level: Main
- Area: 144 Square Feet
- Dimensions: 12X12
Family room
- Level: Main
- Area: 255 Square Feet
- Dimensions: 17X15
Other
- Features: Flooring (Carpet)
- Level: Basement
- Area: 255 Square Feet
- Dimensions: 17X15
Kitchen
- Features: Flooring (Ceramic Tile)
- Level: Main
- Area: 264 Square Feet
- Dimensions: 12X22
Laundry
- Features: Flooring (Ceramic Tile)
- Level: Second
- Area: 42 Square Feet
- Dimensions: 6X7
Heating
- Natural Gas, Forced Air
Cooling
- Central Air
Appliances
- Laundry: Sink
Features
- Basement: Finished,Full
Interior area
- Total structure area: 3,559
- Total interior livable area: 3,559 sqft
Property
Parking
- Total spaces: 2
- Parking features: Garage Door Opener, Tandem, On Site, Garage Owned, Attached, Garage
- Attached garage spaces: 2
- Has uncovered spaces: Yes
Accessibility
- Accessibility features: No Disability Access
Features
- Stories: 1
Lot
- Size: 8,285 sqft
Details
- Parcel number: 1424202048
- Special conditions: None
Construction
Type & style
- Home type: SingleFamily
- Architectural style: Traditional
- Property subtype: Single Family Residence
Materials
- Vinyl Siding
Condition
- New construction: No
- Year built: 2005
Utilities & green energy
- Sewer: Public Sewer
- Water: Public
Community & neighborhood
Location
- Region: Normal
- Subdivision: Eagles Landing
Other
Other facts
- Listing terms: Conventional
- Ownership: Fee Simple
Price history
| Date | Event | Price |
|---|---|---|
| 8/8/2023 | Sold | $385,000+1.3%$108/sqft |
Source: | ||
| 6/11/2023 | Listing removed | -- |
Source: | ||
| 6/1/2023 | Contingent | $379,900$107/sqft |
Source: | ||
| 5/18/2023 | Listed for sale | $379,900+41.8%$107/sqft |
Source: | ||
| 7/17/2012 | Sold | $268,000-2.5%$75/sqft |
Source: | ||
Public tax history
| Year | Property taxes | Tax assessment |
|---|---|---|
| 2023 | $8,014 +6.8% | $104,631 +10.7% |
| 2022 | $7,503 +4.4% | $94,526 +6% |
| 2021 | $7,190 | $89,184 +1.1% |
Find assessor info on the county website
Neighborhood: 61761
Nearby schools
GreatSchools rating
- 9/10Grove Elementary SchoolGrades: K-5Distance: 0.5 mi
- 5/10Chiddix Jr High SchoolGrades: 6-8Distance: 2.9 mi
- 8/10Normal Community High SchoolGrades: 9-12Distance: 1 mi
Schools provided by the listing agent
- Elementary: Grove Elementary
- Middle: Chiddix Jr High
- High: Normal Community High School
- District: 5
Source: MRED as distributed by MLS GRID. This data may not be complete. We recommend contacting the local school district to confirm school assignments for this home.

Get pre-qualified for a loan
At Zillow Home Loans, we can pre-qualify you in as little as 5 minutes with no impact to your credit score.An equal housing lender. NMLS #10287.

