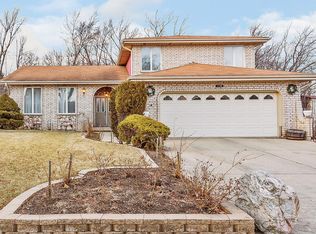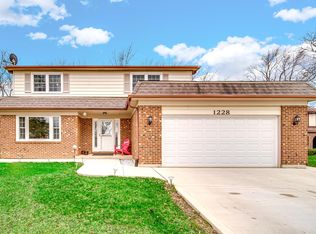Closed
$520,000
1224 N Hickory Trl, Addison, IL 60101
5beds
2,692sqft
Single Family Residence
Built in 1979
-- sqft lot
$556,500 Zestimate®
$193/sqft
$3,965 Estimated rent
Home value
$556,500
$506,000 - $612,000
$3,965/mo
Zestimate® history
Loading...
Owner options
Explore your selling options
What's special
Two Story Home with great curb appeal and so much more! This well maintained home in Farmwood Estates features not one, but two primary bedroom suites. 1st floor primary suite with office, large closet and full bath; 2nd floor primary suite with full bath and walk in closet. Many up dates to this fine home include: Roof 2016, 2 zone heating (furnaces 2017) H20 heater 2023, Sump pump 2023, siding, soffits, gutters 2016, New garage door 2017. 3 additional bedrooms and full bath on 2nd floor. Spacious Dining Room for those special occasions and large Family Room with fireplace and outdoor access to yard for entertaining. Kitchen with eating area has bay window overlooking beautiful back yard. 1st floor Laundry and powder room. Home is situated on an extra wide lot with its own private oasis. Fenced in yard with patio, above ground pool with new liner 2020, nicely landscaped surroundings and outdoor shed! Huge full unfinished basement can be transformed into rec room and workshop. Basement has access to heated garage. So much to offer! Don't hesitate or this one will be gone!
Zillow last checked: 8 hours ago
Listing updated: August 30, 2024 at 11:58am
Listing courtesy of:
Karen Alexa-Gillespie 630-514-7154,
RE/MAX Action,
John Gillespie,
RE/MAX Action
Bought with:
Challenor Jack
Guidance Realty
Source: MRED as distributed by MLS GRID,MLS#: 12072612
Facts & features
Interior
Bedrooms & bathrooms
- Bedrooms: 5
- Bathrooms: 4
- Full bathrooms: 3
- 1/2 bathrooms: 1
Primary bedroom
- Features: Flooring (Carpet), Window Treatments (All), Bathroom (Full, Curbless/Roll in Shower)
- Level: Main
- Area: 208 Square Feet
- Dimensions: 16X13
Bedroom 2
- Features: Flooring (Carpet), Window Treatments (All)
- Level: Second
- Area: 156 Square Feet
- Dimensions: 12X13
Bedroom 3
- Features: Flooring (Carpet), Window Treatments (All)
- Level: Second
- Area: 195 Square Feet
- Dimensions: 13X15
Bedroom 4
- Features: Flooring (Carpet), Window Treatments (All)
- Level: Second
- Area: 176 Square Feet
- Dimensions: 16X11
Bedroom 5
- Features: Flooring (Carpet), Window Treatments (All)
- Level: Second
- Area: 228 Square Feet
- Dimensions: 12X19
Dining room
- Features: Flooring (Carpet), Window Treatments (Blinds)
- Level: Main
- Area: 156 Square Feet
- Dimensions: 12X13
Eating area
- Features: Flooring (Wood Laminate), Window Treatments (All)
- Level: Main
- Area: 117 Square Feet
- Dimensions: 9X13
Family room
- Features: Flooring (Carpet), Window Treatments (All)
- Level: Main
- Area: 322 Square Feet
- Dimensions: 23X14
Kitchen
- Features: Kitchen (Eating Area-Table Space), Flooring (Wood Laminate), Window Treatments (All)
- Level: Main
- Area: 117 Square Feet
- Dimensions: 9X13
Laundry
- Features: Flooring (Wood Laminate)
- Level: Main
- Area: 40 Square Feet
- Dimensions: 5X8
Office
- Features: Flooring (Wood Laminate)
- Level: Main
- Area: 104 Square Feet
- Dimensions: 8X13
Heating
- Natural Gas
Cooling
- Central Air, Zoned
Appliances
- Included: Range, Microwave, Dishwasher, Refrigerator, Washer, Dryer
Features
- Basement: Unfinished,Bath/Stubbed,Concrete,Storage Space,Walk-Up Access,Full
- Number of fireplaces: 1
- Fireplace features: Family Room
Interior area
- Total structure area: 1,376
- Total interior livable area: 2,692 sqft
Property
Parking
- Total spaces: 5
- Parking features: Garage Door Opener, Heated Garage, On Site, Garage Owned, Attached, Owned, Garage
- Attached garage spaces: 2
- Has uncovered spaces: Yes
Accessibility
- Accessibility features: No Disability Access
Features
- Stories: 2
- Patio & porch: Patio
- Pool features: Above Ground
- Fencing: Fenced
Lot
- Dimensions: 109 X 83 X 115 X 50 X 130
Details
- Additional structures: Shed(s)
- Parcel number: 0317309017
- Special conditions: None
Construction
Type & style
- Home type: SingleFamily
- Architectural style: Traditional
- Property subtype: Single Family Residence
Materials
- Vinyl Siding, Brick
Condition
- New construction: No
- Year built: 1979
Utilities & green energy
- Electric: Circuit Breakers
- Sewer: Public Sewer
- Water: Lake Michigan
Community & neighborhood
Community
- Community features: Sidewalks, Street Lights, Street Paved
Location
- Region: Addison
Other
Other facts
- Listing terms: Conventional
- Ownership: Fee Simple
Price history
| Date | Event | Price |
|---|---|---|
| 8/30/2024 | Sold | $520,000-4.6%$193/sqft |
Source: | ||
| 7/6/2024 | Contingent | $545,000$202/sqft |
Source: | ||
| 6/7/2024 | Listed for sale | $545,000$202/sqft |
Source: | ||
Public tax history
| Year | Property taxes | Tax assessment |
|---|---|---|
| 2024 | $9,132 -4.3% | $179,259 +8.8% |
| 2023 | $9,538 -12.3% | $164,790 +3.9% |
| 2022 | $10,876 +4.4% | $158,670 +4.4% |
Find assessor info on the county website
Neighborhood: 60101
Nearby schools
GreatSchools rating
- 8/10Stone Elementary SchoolGrades: K-5Distance: 1.1 mi
- 6/10Indian Trail Jr High SchoolGrades: 6-8Distance: 1.4 mi
- 8/10Addison Trail High SchoolGrades: 9-12Distance: 1.4 mi
Schools provided by the listing agent
- Elementary: Stone Elementary School
- Middle: Indian Trail Junior High School
- High: Addison Trail High School
- District: 4
Source: MRED as distributed by MLS GRID. This data may not be complete. We recommend contacting the local school district to confirm school assignments for this home.
Get a cash offer in 3 minutes
Find out how much your home could sell for in as little as 3 minutes with a no-obligation cash offer.
Estimated market value$556,500
Get a cash offer in 3 minutes
Find out how much your home could sell for in as little as 3 minutes with a no-obligation cash offer.
Estimated market value
$556,500

