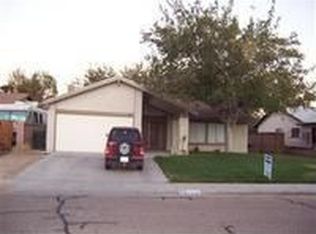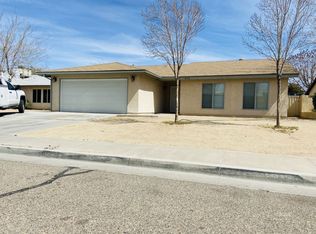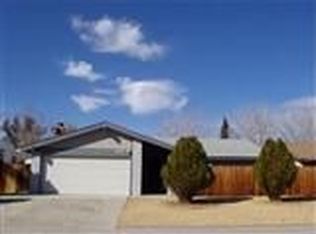Low maintenance home with lots of space for company! Covered walkway leads to new front door. Inside greets you w/cozy gas fireplace, carpeting & ceiling fan.Cooks love this spacious kitchen that features lge "window" to livingrm! Solid surface counters, tiled floor,recessed lighting, range, mw, dw, recessed sinks, GFCI, refrigerator '17.Adjoining dining rm includes guests "in the action" ! Back dr opens to covered patio:(also w/cupboards!)& oleanders across the back & 2 trees!Blockwall on 3 sides! Back inside is closet by the entry; then tiled hallway w/ guest bathrm: ss sink, tub/shower, newer toilet. 1st bedrm is carpeted, ceiling fan, smoke detector. '09 new windows & pleated blinds.2nd bedroom has carpet, blinds, fan! 2nd bedrm is carpeted. 3rd bedrm has carpet, fan.Master bath has tiled floor, sink & large shower. 2 car garage has gas water heater, insulated ceiling & lots of storage! 2019:new insulated garage dr:opens w/Lift Master opener: battery reserve when power goes out!. Included are Kenmore Elite washer & dryer. New white shingle roof 2016. Gorgeous gates around property!! Seller requests showings by virtual tour only until December 6..
This property is off market, which means it's not currently listed for sale or rent on Zillow. This may be different from what's available on other websites or public sources.


