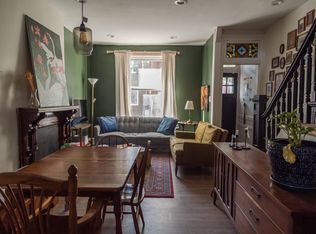Available Late July! This incredible 4-Bedroom Townhouse was just constructed in 2021 and looks absolutely stunning! Located in a small townhouse community in the heart of Brewerytown, this house has everything you could possibly be looking for in your next home!
Enter the home and immediately fall in love with the amazing kitchen. It has been beautifully designed with wide-plank flooring, white shaker-style cabinets with dark hardware, stunning quartz countertops with elegant veining, stainless steel appliances (double-door refrigerator, microwave, four-burner gas range, and dishwasher), and a herringbone backsplash that brings the entire design together! There is an overhanging countertop which is perfect for barstool seating and there is also space for a four-seat dining set just off of the kitchen.
The basement level includes the first bedroom and first bathroom. This space is very large and versatile. It can be used as a bedroom, or used as a living space. It can fit a sectional with ease, as well as a coffee table, TV stand, side tables, and more! If used as a bedroom, it can comfortably fit a king-sized bed and complete bedroom set. The full bathroom is gorgeous and offers plenty of convenience regardless of how the room is used!
The third floor of the home includes three additional bedrooms and two additional bathrooms. The master bedroom is at the front of the house and has a private bathroom included. The bedroom can fit a king-sized bed with ease and also has a massive walk-in closet! The bathroom has been stylishly designed with white tile flooring, a modern white vanity with quartz counterop, and a beautiful shower with tile surround and glass door!
The two other bedrooms are located down the hallway. The smaller of the two can accommodate a full-sized bed while the larger of the two can accommodate a queen-sized bed. Both bedrooms receive plenty of natural light from the oversized windows and also include ample closet space! There is a bathroom located in the hallway which is easily accessible from both bedrooms. It includes stone tile flooring, white vanity with storage and decorative light fixture, and a full-sized bathtub/shower with an incredible tile surround!
In addition to all of the great features inside the home, there is also a one-car garage! Enjoy the luxury of a private, secured parking spot while having additional space for a work bench or storage.
There is a $100.00 charge for water in addition to rent each month. Tenants are also responsible for electric, gas, and cable/internet. Pets permitted with $500.00 pet deposit and $60.00 in monthly pet rent!
All Bay Management Group Philadelphia residents are automatically enrolled in the Resident Benefits Package (RBP) for $39.95/month, which includes renters insurance, credit building to help boost your credit score with timely rent payments, $1M Identity Protection, HVAC air filter delivery (for applicable properties), move-in concierge service making utility connection and home service setup a breeze during your move-in, our best-in-class resident rewards program, and much more! The Resident Benefits Package is a voluntary program and may be terminated at any time, for any reason, upon thirty (30) days' written notice. Tenants that do not upload their own renters insurance to the Tenant portal 5 days prior to move in will be automatically included in the RBP and the renters insurance program. More details upon application.
Application Qualifications: Minimum monthly income is 3 times the tenant's portion of the monthly rent, acceptable rental history, acceptable credit history and acceptable criminal history. More specific information provided with the application.
Townhouse for rent
$2,600/mo
1224 N 26th St #G1, Philadelphia, PA 19121
4beds
1,800sqft
Price is base rent and doesn't include required fees.
Townhouse
Available Sat Jul 26 2025
Cats, dogs OK
Central air, ceiling fan
In unit laundry
Attached garage parking
-- Heating
What's special
Stunning quartz countertopsWhite shaker-style cabinetsBasement levelOversized windowsAdditional bedroomsOverhanging countertopMassive walk-in closet
- 40 days
- on Zillow |
- -- |
- -- |
Travel times
Facts & features
Interior
Bedrooms & bathrooms
- Bedrooms: 4
- Bathrooms: 3
- Full bathrooms: 3
Cooling
- Central Air, Ceiling Fan
Appliances
- Included: Dishwasher, Dryer, Microwave, Range, Refrigerator, Washer
- Laundry: In Unit
Features
- Ceiling Fan(s), Walk In Closet
Interior area
- Total interior livable area: 1,800 sqft
Property
Parking
- Parking features: Attached
- Has attached garage: Yes
- Details: Contact manager
Features
- Exterior features: Custom Tile Backsplash, New Construction, Quartz Countertops, Shaker-Style Cabinets, Stainless Steel Appliances, Walk In Closet
Details
- Parcel number: 291348914
Construction
Type & style
- Home type: Townhouse
- Property subtype: Townhouse
Building
Management
- Pets allowed: Yes
Community & HOA
Location
- Region: Philadelphia
Financial & listing details
- Lease term: Contact For Details
Price history
| Date | Event | Price |
|---|---|---|
| 4/22/2025 | Listed for rent | $2,600$1/sqft |
Source: Zillow Rentals | ||
| 6/10/2024 | Listing removed | -- |
Source: Zillow Rentals | ||
| 4/24/2024 | Listed for rent | $2,600$1/sqft |
Source: Zillow Rentals | ||
| 4/14/2022 | Sold | $409,000$227/sqft |
Source: Public Record | ||
| 2/14/2022 | Pending sale | $409,000$227/sqft |
Source: | ||
![[object Object]](https://photos.zillowstatic.com/fp/ae8b424b41d029ec77337d2f8677fc1d-p_i.jpg)
