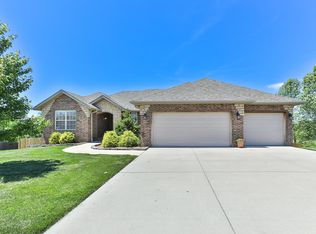Pictures are of actual house...new & ready to close! Oz-East elementary 5 BR,3000+ sq ft, finished walk out basement.. $279900! Located within walking distance of Grubaugh Park and Ozark Public Pool! Serene drive.. across the Finley Bridge with the new Old Mill project. 3 BR's on the main level with 2 more in the basement ,rec room and full bath in the basement!Engineered hardwood flooring thru liv/din/kit/hallways.Granite thru out .Stained,knotty alder cabinetry with santa dark granite, oil rubbed bronze finishes, lights and hardware. Jetted tub plus tiled shower in master bath,; hosted by an open floorplan. Gas range,Lights fixture have an industrial flair!Bet you LOve them! deck and sodded front lawn
This property is off market, which means it's not currently listed for sale or rent on Zillow. This may be different from what's available on other websites or public sources.

