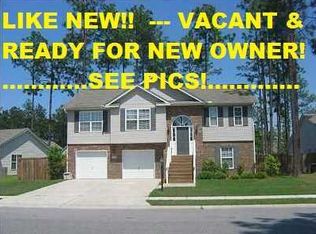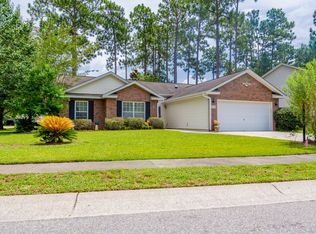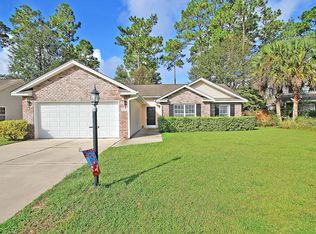Closed
$343,500
1224 Millbrook Rd, Summerville, SC 29486
4beds
1,971sqft
Single Family Residence
Built in 2003
7,840.8 Square Feet Lot
$368,100 Zestimate®
$174/sqft
$2,315 Estimated rent
Home value
$368,100
$350,000 - $387,000
$2,315/mo
Zestimate® history
Loading...
Owner options
Explore your selling options
What's special
Talk about WOW factor! This beautiful split level home has been updated and has 4 bedrooms and 3 full bathrooms. Upstairs you will find 2 bedrooms on one side of the home and the master on the opposite side. The master bedroom has a walk in shower and a large jetted tub! A open concept living room with a custom mantel and fireplace flows seamlessly into the kitchen. Perfect for entertaining. Downstairs you have a large flex space (currently being used as a pool room!) but this could be a home office/living room or an additional bedroom if needed. There is one additional bedroom off this flex room that is perfect if you wanted to rent this room out or use for guests since there is a separate entrance and full bathroom! The garage is oversized for 2 cars and has a separate workshop space.There is a walk out into the backyard from the flex space and from the garage. Hot tub and shed conveys! ***SELLER WILL PROVIDE A 12 MONTH HOME WARRANTY***
Zillow last checked: 8 hours ago
Listing updated: January 24, 2023 at 04:13pm
Listed by:
Keller Williams Realty Charleston West Ashley
Bought with:
Realty ONE Group Coastal
Source: CTMLS,MLS#: 22030641
Facts & features
Interior
Bedrooms & bathrooms
- Bedrooms: 4
- Bathrooms: 3
- Full bathrooms: 3
Heating
- Heat Pump
Cooling
- Central Air
Appliances
- Laundry: Laundry Room
Features
- Ceiling - Cathedral/Vaulted, Ceiling - Smooth, Tray Ceiling(s), Garden Tub/Shower, Walk-In Closet(s), Ceiling Fan(s), Eat-in Kitchen, Entrance Foyer, In-Law Floorplan, Pantry
- Flooring: Carpet, Laminate, Vinyl
- Number of fireplaces: 1
- Fireplace features: Family Room, One
Interior area
- Total structure area: 1,971
- Total interior livable area: 1,971 sqft
Property
Parking
- Total spaces: 2
- Parking features: Garage
- Garage spaces: 2
Features
- Levels: Two,Multi/Split
- Stories: 2
- Patio & porch: Deck, Patio, Front Porch
- Exterior features: Rain Gutters
- Spa features: Hot Tub/Spa
- Fencing: Privacy,Wood
Lot
- Size: 7,840 sqft
- Features: 0 - .5 Acre, Interior Lot, Level
Details
- Additional structures: Workshop
- Parcel number: 2320410013
Construction
Type & style
- Home type: SingleFamily
- Architectural style: Traditional
- Property subtype: Single Family Residence
Materials
- Brick Veneer, Vinyl Siding
- Foundation: Slab
- Roof: Architectural
Condition
- New construction: No
- Year built: 2003
Utilities & green energy
- Sewer: Public Sewer
- Water: Public
- Utilities for property: BCW & SA, Berkeley Elect Co-Op
Community & neighborhood
Community
- Community features: Trash
Location
- Region: Summerville
- Subdivision: Sangaree
Other
Other facts
- Listing terms: Any,Cash,Conventional,FHA,VA Loan
Price history
| Date | Event | Price |
|---|---|---|
| 1/20/2023 | Sold | $343,500+1%$174/sqft |
Source: | ||
| 12/27/2022 | Contingent | $340,000$173/sqft |
Source: | ||
| 12/15/2022 | Listed for sale | $340,000-1.4%$173/sqft |
Source: | ||
| 12/15/2022 | Listing removed | -- |
Source: | ||
| 12/3/2022 | Listed for sale | $345,000$175/sqft |
Source: | ||
Public tax history
| Year | Property taxes | Tax assessment |
|---|---|---|
| 2024 | $265 -95.5% | $14,530 -24% |
| 2023 | $5,877 -4.2% | $19,120 +50% |
| 2022 | $6,137 +39.6% | $12,750 -6.1% |
Find assessor info on the county website
Neighborhood: 29486
Nearby schools
GreatSchools rating
- NASangaree Elementary SchoolGrades: PK-2Distance: 1.7 mi
- 2/10Sangaree Middle SchoolGrades: 6-8Distance: 1.8 mi
- 5/10Stratford High SchoolGrades: 9-12Distance: 3.4 mi
Schools provided by the listing agent
- Elementary: Sangaree
- Middle: Sangaree
- High: Cane Bay High School
Source: CTMLS. This data may not be complete. We recommend contacting the local school district to confirm school assignments for this home.
Get a cash offer in 3 minutes
Find out how much your home could sell for in as little as 3 minutes with a no-obligation cash offer.
Estimated market value
$368,100
Get a cash offer in 3 minutes
Find out how much your home could sell for in as little as 3 minutes with a no-obligation cash offer.
Estimated market value
$368,100


