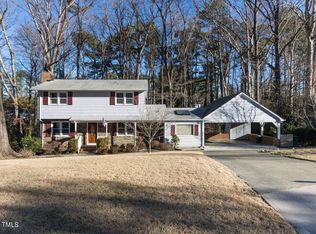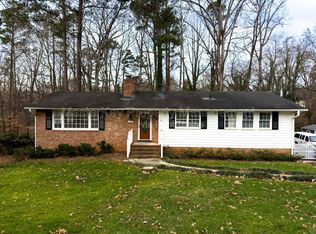4 bedroom/2.5 bath in ideal North Hills location in Raleigh. This ranch style home is on a quiet street with the main floor having 3 bedrooms, 1.5 baths, living, dining, kitchen and large deck. LAWN CARE INCLUDED. The walkout basement is like its own suite with a large bonus room, laundry, full bath and bedroom. The main floor has no carpet and tons of storage both in the house and in the small attached garage (not to be used for vehicles). The windows, HVAC and appliances are energy efficient. It backs up to an easement so feels like you're living on a huge, wooded lot. Washer and dryer included. Animals on a case-by-case basic. NO SMOKING Tenant to pay all utilities Lawn service included. Renters insurance required. No smoking. If pets accepted, there will be a separate deposit and rent amount. Applications for anyone 18 and over.
This property is off market, which means it's not currently listed for sale or rent on Zillow. This may be different from what's available on other websites or public sources.

