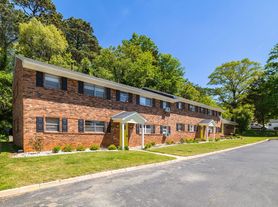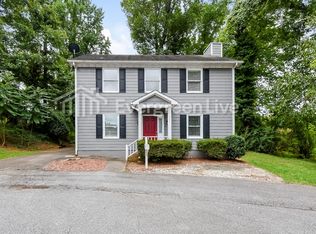Beautifully maintained one level brick ranch has a great floorplan and terrific lot. A charming covered front porch instantly welcomes you and guests into the home. Gorgeous hardwood have been refinished and are move-in ready! Spacious living room has built-ins, glass storm door and lovely windows that flood the room with light. Kitchen has eat-in dining area that walks out to the patio. Primary bedroom has been freshly painted, features two closets and a half bathroom. Hall bathroom has full linen closet and ample counterspace. Newer windows. Unfinished basement area is full of potential! 1 car garage. Located conveniently to hospitals, shopping and downtown Winston Salem.
House for rent
$1,750/mo
1224 Lamont Dr, Winston Salem, NC 27103
3beds
1,457sqft
Price may not include required fees and charges.
Single family residence
Available now
No pets
-- A/C
-- Laundry
-- Parking
-- Heating
What's special
- 29 days |
- -- |
- -- |
Travel times
Renting now? Get $1,000 closer to owning
Unlock a $400 renter bonus, plus up to a $600 savings match when you open a Foyer+ account.
Offers by Foyer; terms for both apply. Details on landing page.
Facts & features
Interior
Bedrooms & bathrooms
- Bedrooms: 3
- Bathrooms: 2
- Full bathrooms: 1
- 1/2 bathrooms: 1
Interior area
- Total interior livable area: 1,457 sqft
Property
Parking
- Details: Contact manager
Details
- Parcel number: 6824685259000
Construction
Type & style
- Home type: SingleFamily
- Property subtype: Single Family Residence
Community & HOA
Location
- Region: Winston Salem
Financial & listing details
- Lease term: Contact For Details
Price history
| Date | Event | Price |
|---|---|---|
| 8/28/2025 | Price change | $1,750-5.4%$1/sqft |
Source: Zillow Rentals | ||
| 8/13/2025 | Listed for rent | $1,850$1/sqft |
Source: Zillow Rentals | ||
| 5/9/2025 | Sold | $207,500-5.6% |
Source: | ||
| 4/25/2025 | Pending sale | $219,900 |
Source: | ||
| 4/18/2025 | Listed for sale | $219,900 |
Source: | ||

