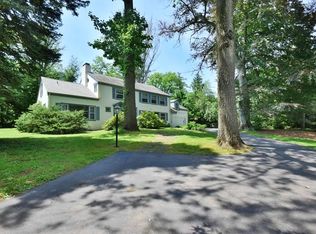Great opportunity to own a spacious Gladwyne Colonial with over 3000 square feet of living space. Located in award winning Lower Merion School District. Convenient to Blue Route/Rt 476, I76 and PA Turnpike for less than 30 minute commute to Center City, King of Prussia and Valley Forge. Short distance to the Village of Gladwyne, shopping and transportation. First Floor: Center hall entry, ceramic tile powder room, formal living room with marble fireplace, crown molding, and outside exit to rear patio, library/den with stone fireplace, built-ins and large windows overlooking rear yard, formal dining room with outside exit to rear Pennsylvania Blue Stone Patio, fabulous new kitchen (2017)with 42 cabinets, granite countertops & breakfast bar, stainless steel appliances including dishwasher and gas stove, garbage disposal, large bay window and walk-in pantry & back stairway to access bonus rooms on second floor, and outside exit to driveway and garage. Second Floor: Large master bedroom with master bath and walk-in closet, ceramic tile hall bath and two additional bedrooms. Two bonus rooms with access from first floor are perfect for Au pair or In-laws. New septic system installed in 2015, new gas hot air heating system installed in 2017, central air conditioning, chimney liners replaced. New main house roof in 2018. Over an acre of grounds with Pennsylvania Blue Stone patio and stone gazebo for outdoor entertainment. Beautiful hardwood flooring, wood trim and built-ins add to the charm and character of this home. Good Value in the Main Line Community of Gladwyne. 2019-09-10
This property is off market, which means it's not currently listed for sale or rent on Zillow. This may be different from what's available on other websites or public sources.
