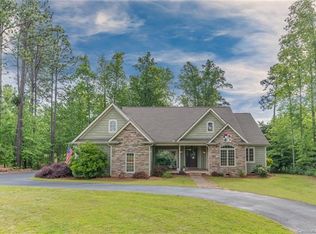Closed
Zestimate®
$535,000
1224 Hooper Creek Rd, Tryon, NC 28782
3beds
2,300sqft
Single Family Residence
Built in 2016
1.7 Acres Lot
$535,000 Zestimate®
$233/sqft
$2,894 Estimated rent
Home value
$535,000
Estimated sales range
Not available
$2,894/mo
Zestimate® history
Loading...
Owner options
Explore your selling options
What's special
Come see this beautiful home in Red Fox, one of Tryon's most popular neighborhoods. The open floor plan with high-end building materials leads to three bedrooms and two full bathrooms, all on the main level. If it's privacy you like, you will love the screened porch that overlooks the sprawling backyard. If your wish is to wave at the neighbors as they take their daily walks down the level street, then you will find yourself on the covered front porch. Minutes from downtown areas of Landrum, Tryon, and Columbus, as well as the Tryon International Equestrian Center. This well-maintained, like-new home will check all of your boxes!
Zillow last checked: 8 hours ago
Listing updated: January 30, 2026 at 01:56pm
Listing Provided by:
Pat Gray patgray@kw.com,
Keller Williams Mtn Partners, LLC
Bought with:
Carol Parker
Tryon Horse & Home LLC
Source: Canopy MLS as distributed by MLS GRID,MLS#: 4264977
Facts & features
Interior
Bedrooms & bathrooms
- Bedrooms: 3
- Bathrooms: 2
- Full bathrooms: 2
- Main level bedrooms: 3
Primary bedroom
- Level: Main
Bedroom s
- Level: Main
Bedroom s
- Level: Main
Bathroom full
- Level: Main
Bathroom full
- Level: Main
Bonus room
- Level: Upper
Dining area
- Level: Main
Kitchen
- Level: Main
Laundry
- Level: Main
Living room
- Level: Main
Heating
- Heat Pump
Cooling
- Central Air
Appliances
- Included: Dishwasher, Electric Cooktop, Electric Oven
- Laundry: Laundry Room, Main Level
Features
- Breakfast Bar, Kitchen Island, Open Floorplan, Walk-In Closet(s)
- Flooring: Carpet, Tile, Wood
- Has basement: No
- Fireplace features: Gas
Interior area
- Total structure area: 2,300
- Total interior livable area: 2,300 sqft
- Finished area above ground: 2,300
- Finished area below ground: 0
Property
Parking
- Total spaces: 6
- Parking features: Driveway, Attached Garage, Garage on Main Level
- Attached garage spaces: 2
- Uncovered spaces: 4
Accessibility
- Accessibility features: Ramp(s)-Main Level
Features
- Levels: Two
- Stories: 2
- Patio & porch: Covered, Front Porch, Rear Porch, Screened
- Exterior features: Storage
Lot
- Size: 1.70 Acres
- Features: Cleared, Level
Details
- Parcel number: P87101
- Zoning: MU
- Special conditions: Standard
Construction
Type & style
- Home type: SingleFamily
- Property subtype: Single Family Residence
Materials
- Vinyl
- Foundation: Crawl Space
- Roof: Fiberglass
Condition
- New construction: No
- Year built: 2016
Utilities & green energy
- Sewer: Septic Installed
- Water: Well
- Utilities for property: Cable Connected, Electricity Connected, Propane
Community & neighborhood
Location
- Region: Tryon
- Subdivision: Red Fox
HOA & financial
HOA
- Has HOA: Yes
- HOA fee: $375 annually
- Association name: Red Fox POA
Other
Other facts
- Listing terms: Cash,Conventional,FHA,USDA Loan,VA Loan
- Road surface type: Concrete, Paved
Price history
| Date | Event | Price |
|---|---|---|
| 1/30/2026 | Sold | $535,000-2.7%$233/sqft |
Source: | ||
| 10/31/2025 | Price change | $550,000-4.3%$239/sqft |
Source: | ||
| 9/2/2025 | Price change | $575,000-0.7%$250/sqft |
Source: | ||
| 6/25/2025 | Price change | $579,000-3.5%$252/sqft |
Source: | ||
| 5/29/2025 | Listed for sale | $599,900+9.1%$261/sqft |
Source: | ||
Public tax history
| Year | Property taxes | Tax assessment |
|---|---|---|
| 2025 | $2,982 +20.2% | $563,785 +50.3% |
| 2024 | $2,480 +3.7% | $375,190 +1.3% |
| 2023 | $2,393 +4.4% | $370,230 |
Find assessor info on the county website
Neighborhood: 28782
Nearby schools
GreatSchools rating
- 5/10Tryon Elementary SchoolGrades: PK-5Distance: 6.2 mi
- 4/10Polk County Middle SchoolGrades: 6-8Distance: 6.2 mi
- 4/10Polk County High SchoolGrades: 9-12Distance: 4.7 mi
Schools provided by the listing agent
- Elementary: Tryon
- Middle: Polk
- High: Polk
Source: Canopy MLS as distributed by MLS GRID. This data may not be complete. We recommend contacting the local school district to confirm school assignments for this home.
Get pre-qualified for a loan
At Zillow Home Loans, we can pre-qualify you in as little as 5 minutes with no impact to your credit score.An equal housing lender. NMLS #10287.
