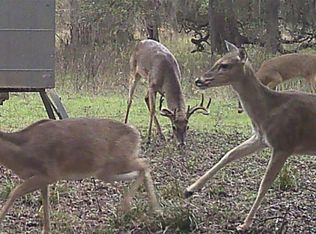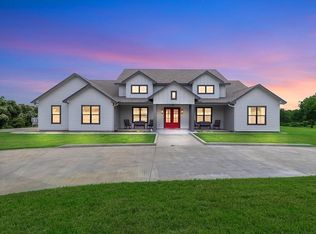Welcome to 1224 Haines Rd, a stunning 128-acre ranch in Sheridan, TX. This hidden gem features lush pastures, mature oaks, a natural spring, ponds, & a year-round creek. The luxurious main home is commercially constructed with steal framing offering 4 oversized ensuite bedrooms, high ceilings, a two-story stone fireplace, & a chef’s kitchen with Sub Zero appliances. Enjoy a media room, gym, offices, & expansive outdoor area with a sparkling pool, hot tub, low maintenance landscaping & an abundance of covered patios & porches to watch the sunsets. Included is a remodeled 2BR guest home, a top-tier horse barn, 4 stalls, a tack room, feed/storage room enclosed wash rack with hot/cold water, & a full bath & shower, washer/dryer. A large hay/equipment barn with 7080 sqft & 3540 sqft of canopy per CAD as well as RV hookups & a 800-yard shooting range as well. Fully fenced with hog proof fencing. Abundant wildlife & prime location between Houston, Austin, & San Antonio. Truly a rare find.
For sale
$4,945,000
1224 Haines Rd, Sheridan, TX 77475
4beds
7,716sqft
Est.:
Farm
Built in 1999
127 Acres Lot
$-- Zestimate®
$641/sqft
$-- HOA
What's special
Sparkling poolTwo-story stone fireplaceYear-round creekHot tubHigh ceilingsExpansive outdoor areaRv hookups
- 5 hours |
- 29 |
- 0 |
Zillow last checked: 8 hours ago
Listing updated: 13 hours ago
Listed by:
Tonya Currie TREC #0457846 281-507-4808,
Compass RE Texas, LLC - Houston
Source: HAR,MLS#: 84214520
Tour with a local agent
Facts & features
Interior
Bedrooms & bathrooms
- Bedrooms: 4
- Bathrooms: 7
- Full bathrooms: 4
- 1/2 bathrooms: 3
Rooms
- Room types: Den, Game Room, Guest Suite, Media Room, Quarters/Guest House, Utility Room, Wine Room
Primary bathroom
- Features: Primary Bath: Double Sinks, Primary Bath: Separate Shower, Primary Bath: Soaking Tub
Kitchen
- Features: Breakfast Bar, Kitchen Island, Pots/Pans Drawers, Second Sink, Soft Closing Cabinets, Soft Closing Drawers, Under Cabinet Lighting, Walk-in Pantry
Heating
- Natural Gas, Zoned
Cooling
- Ceiling Fan(s), Electric, Zoned
Appliances
- Included: Disposal, Ice Maker, Refrigerator, Wine Refrigerator, Electric Oven, Trash Compactor, Microwave, Gas Range, Dishwasher
- Laundry: Electric Dryer Hookup, Gas Dryer Hookup, Washer Hookup
Features
- Dry Bar, Formal Entry/Foyer, High Ceilings, All Bedrooms Down, En-Suite Bath, Primary Bed - 1st Floor, Sitting Area, Walk-In Closet(s)
- Flooring: Carpet, Stone, Tile, Wood
- Windows: Solar Screens, Window Coverings
- Number of fireplaces: 2
- Fireplace features: Gas, Wood Burning
Interior area
- Total structure area: 7,716
- Total interior livable area: 7,716 sqft
Video & virtual tour
Property
Parking
- Total spaces: 5
- Parking features: Garage, Oversized, Additional Parking, Electric Gate, Garage Door Opener, RV Access/Parking, Workshop in Garage
- Attached garage spaces: 5
Accessibility
- Accessibility features: Master Bath Disabled Access
Features
- Stories: 1
- Has private pool: Yes
- Pool features: Gunite, In Ground, Pool/Spa Combo
- Spa features: Spa/Hot Tub
- Fencing: Cross Fenced,Fenced
Lot
- Size: 127 Acres
- Features: Pasture, Other, 50 or more Acres
- Topography: Rolling
Details
- Additional structures: Auxiliary Building, Barn(s), Guest House, Stable(s), Shed(s)
- Additional parcels included: 29218,29202
- Parcel number: 29205
Construction
Type & style
- Home type: SingleFamily
- Architectural style: Ranch,Traditional
- Property subtype: Farm
Materials
- Cement Board, Stone
- Foundation: Slab
Condition
- New construction: No
- Year built: 1999
Utilities & green energy
- Sewer: Septic Tank
- Water: Well
Green energy
- Energy efficient items: Thermostat
Community & HOA
Community
- Subdivision: Other
Location
- Region: Sheridan
Financial & listing details
- Price per square foot: $641/sqft
- Tax assessed value: $2,141,150
- Annual tax amount: $13,135
- Date on market: 12/29/2025
- Listing terms: Cash,Conventional
- Road surface type: Gravel
Estimated market value
Not available
Estimated sales range
Not available
$2,140/mo
Price history
Price history
| Date | Event | Price |
|---|---|---|
| 5/31/2025 | Price change | $4,945,000-0.1%$641/sqft |
Source: | ||
| 3/10/2025 | Listed for sale | $4,950,000$642/sqft |
Source: | ||
Public tax history
Public tax history
| Year | Property taxes | Tax assessment |
|---|---|---|
| 2025 | $13,135 -9.7% | $1,405,855 +10% |
| 2024 | $14,548 -0.8% | $1,278,050 +3.4% |
| 2023 | $14,668 -18.3% | $1,236,356 +10% |
Find assessor info on the county website
BuyAbility℠ payment
Est. payment
$30,952/mo
Principal & interest
$24729
Property taxes
$4492
Home insurance
$1731
Climate risks
Neighborhood: 77475
Nearby schools
GreatSchools rating
- 3/10Sheridan Elementary SchoolGrades: K-5Distance: 1.7 mi
- 3/10Rice Junior High SchoolGrades: 6-8Distance: 12.5 mi
- 4/10Rice High SchoolGrades: 9-12Distance: 12.4 mi
Schools provided by the listing agent
- Elementary: Sheridan Elementary School (Rice Cisd)
- Middle: Rice Junior High School (Rice Cisd)
- High: Rice High School (Rice Cisd)
Source: HAR. This data may not be complete. We recommend contacting the local school district to confirm school assignments for this home.
- Loading
- Loading

