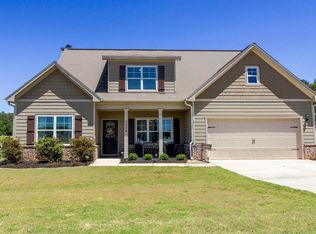Closed
$375,000
1224 Foster Rd, Statham, GA 30666
4beds
2,451sqft
Single Family Residence
Built in 2019
1.02 Acres Lot
$423,300 Zestimate®
$153/sqft
$2,573 Estimated rent
Home value
$423,300
$402,000 - $444,000
$2,573/mo
Zestimate® history
Loading...
Owner options
Explore your selling options
What's special
Just a mile from 316 and near downtown Statham this perfect floor plan home is exactly what you have been trying to find. Large open family room with high ceilings, new wood flooring and fireplace is open to spacious kitchen. Kitchen has granite countertops, island and almost new appliances. Sit at the kitchen table and look out your french doors to your sweet patio and huge one acre flat backyard. Three bedrooms on the main floor. Master bedroom has huge walk in closet and vaulted ceiling. Master bathroom has a spacious shower with bench seating. You will love the convenience of a laundry room with an extra entry to the master bathroom. Large vaulted secondary bedrooms with excellent closet space. Upstairs there is an open bedroom with ensuite bathroom and master bedroom sized closet. Can be used as a bedroom, private suite or large enough as an extra family room. Foster Rd is a lovely street with newer homes on over one acre lots. Such a lovely neighbourhood feel but NO HOA or HOA fees. Lived in for only 5 months by one person, brand new home feel.
Zillow last checked: 8 hours ago
Listing updated: April 26, 2023 at 07:21am
Listed by:
Ulrika Kandler 404-313-5156,
HomeSmart
Bought with:
Robin Hill, 409520
Southland Brokers, Inc.
Source: GAMLS,MLS#: 10142667
Facts & features
Interior
Bedrooms & bathrooms
- Bedrooms: 4
- Bathrooms: 3
- Full bathrooms: 3
- Main level bathrooms: 2
- Main level bedrooms: 3
Kitchen
- Features: Breakfast Area, Breakfast Bar, Kitchen Island, Pantry
Heating
- Zoned
Cooling
- Ceiling Fan(s), Central Air, Zoned
Appliances
- Included: Dryer, Washer, Dishwasher, Disposal, Microwave, Refrigerator
- Laundry: Laundry Closet
Features
- High Ceilings, Walk-In Closet(s), Master On Main Level
- Flooring: Hardwood, Carpet
- Windows: Double Pane Windows
- Basement: None
- Number of fireplaces: 1
- Fireplace features: Family Room
- Common walls with other units/homes: No Common Walls
Interior area
- Total structure area: 2,451
- Total interior livable area: 2,451 sqft
- Finished area above ground: 2,451
- Finished area below ground: 0
Property
Parking
- Parking features: Garage Door Opener, Garage, Kitchen Level
- Has garage: Yes
Accessibility
- Accessibility features: Accessible Doors, Accessible Kitchen, Accessible Hallway(s)
Features
- Levels: One and One Half
- Stories: 1
- Patio & porch: Patio
- Body of water: None
Lot
- Size: 1.02 Acres
- Features: Level
Details
- Additional structures: Outbuilding
- Parcel number: XX119E 005
Construction
Type & style
- Home type: SingleFamily
- Architectural style: Traditional
- Property subtype: Single Family Residence
Materials
- Wood Siding
- Foundation: Slab
- Roof: Composition
Condition
- Resale
- New construction: No
- Year built: 2019
Utilities & green energy
- Sewer: Public Sewer
- Water: Public
- Utilities for property: Underground Utilities, Cable Available, Electricity Available, Natural Gas Available, Sewer Available, Water Available
Green energy
- Energy efficient items: Thermostat
- Energy generation: Solar
Community & neighborhood
Security
- Security features: Carbon Monoxide Detector(s), Smoke Detector(s)
Community
- Community features: Walk To Schools, Near Shopping
Location
- Region: Statham
- Subdivision: Bowman Meadows
HOA & financial
HOA
- Has HOA: Yes
- Services included: None
Other
Other facts
- Listing agreement: Exclusive Right To Sell
Price history
| Date | Event | Price |
|---|---|---|
| 4/24/2023 | Sold | $375,000-2.6%$153/sqft |
Source: | ||
| 4/4/2023 | Pending sale | $385,000$157/sqft |
Source: | ||
| 3/24/2023 | Price change | $385,000-1.2%$157/sqft |
Source: | ||
| 3/16/2023 | Price change | $389,500-0.1%$159/sqft |
Source: | ||
| 3/3/2023 | Price change | $390,000-2.5%$159/sqft |
Source: | ||
Public tax history
| Year | Property taxes | Tax assessment |
|---|---|---|
| 2024 | $3,290 +0.5% | $133,973 -0.4% |
| 2023 | $3,274 +12% | $134,573 +30.4% |
| 2022 | $2,924 -6% | $103,233 |
Find assessor info on the county website
Neighborhood: 30666
Nearby schools
GreatSchools rating
- 3/10Statham Elementary SchoolGrades: PK-5Distance: 2.1 mi
- 6/10Haymon-Morris Middle SchoolGrades: 6-8Distance: 9.4 mi
- 5/10Apalachee High SchoolGrades: 9-12Distance: 9.2 mi
Schools provided by the listing agent
- Elementary: Bethlehem
- Middle: Haymon Morris
- High: Apalachee
Source: GAMLS. This data may not be complete. We recommend contacting the local school district to confirm school assignments for this home.
Get pre-qualified for a loan
At Zillow Home Loans, we can pre-qualify you in as little as 5 minutes with no impact to your credit score.An equal housing lender. NMLS #10287.
Sell for more on Zillow
Get a Zillow Showcase℠ listing at no additional cost and you could sell for .
$423,300
2% more+$8,466
With Zillow Showcase(estimated)$431,766
