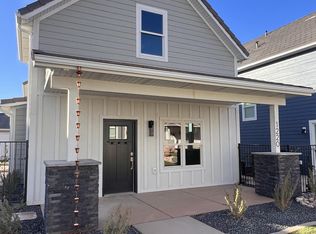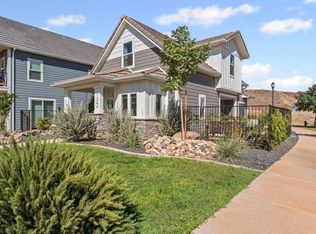Sold on 03/10/25
Price Unknown
1224 E Villa Way, Washington, UT 84780
2beds
2baths
1,106sqft
Single Family Residence
Built in 2022
1,742.4 Square Feet Lot
$470,200 Zestimate®
$--/sqft
$1,895 Estimated rent
Home value
$470,200
$428,000 - $517,000
$1,895/mo
Zestimate® history
Loading...
Owner options
Explore your selling options
What's special
SHORT-TERM RENTAL Approved! This is of the most popular rentals in the, featuring main floor living, farmhouse decor and close proximity to outdoor activities. The property boasts over 59 5-star reviews from and offers a modern farmhouse feel with handcrafted cabinets beautiful furniture, and fabulous in room for more tailored space. It accommodates 6-7 guests, including a sofa sleeper. Inquire for the perfect second home short-term rental opportunity. Furniture Package available through separate personal property agreement & bill of sale. When building this property, the highest end upgrades were used including Anderson Windows, Tankless Water Heater, Luxury LVP throughout, Dual Fuel Furnace, R50 insulation and much more! It has lots of natural light and amazing views of the surrounding area including easy access to Warner Valley, SGU Airport, Zion National Park, and Sand Hollow. The 7-acre Amenity Area features a Resort Lap Pool (open year around), Lazy River, Splash Pad, Spa, Soaking Pool, plus 18 Hole Miniature Golf onsite (at a discounted fee).
Zillow last checked: 8 hours ago
Listing updated: April 07, 2025 at 09:13am
Listed by:
Deborah Carlile 801-634-3221,
Distinction Real Estate
Bought with:
Chad Snow, 8902007-AB
Redfin Corporation (Main)
Source: WCBR,MLS#: 24-256340
Facts & features
Interior
Bedrooms & bathrooms
- Bedrooms: 2
- Bathrooms: 2
Bedroom
- Level: Main
Bedroom 2
- Level: Main
Bathroom
- Level: Main
Bathroom
- Level: Main
Family room
- Level: Main
Kitchen
- Level: Main
Laundry
- Level: Main
Storage room
- Level: Main
Heating
- Heat Pump, Natural Gas
Cooling
- Heat Pump, Central Air
Interior area
- Total structure area: 1,106
- Total interior livable area: 1,106 sqft
- Finished area above ground: 1,106
Property
Parking
- Total spaces: 1
- Parking features: Detached, Garage Door Opener
- Garage spaces: 1
Features
- Stories: 1
- Pool features: Concrete/Gunite, Fenced, Heated, In Ground, Outdoor Pool
- Spa features: Heated
- Has view: Yes
- View description: Mountain(s)
Lot
- Size: 1,742 sqft
- Features: Corner Lot, Curbs & Gutters, Level
Details
- Parcel number: WCVSF162
- Zoning description: Residential
Construction
Type & style
- Home type: SingleFamily
- Property subtype: Single Family Residence
Materials
- Wood Siding, Rock
- Foundation: Slab
- Roof: Tile
Condition
- Built & Standing
- Year built: 2022
Utilities & green energy
- Water: Culinary
- Utilities for property: Dixie Power, Natural Gas Connected
Community & neighborhood
Community
- Community features: Sidewalks
Location
- Region: Washington
- Subdivision: STUCKI FARMS
HOA & financial
HOA
- Has HOA: Yes
- HOA fee: $220 monthly
- Services included: Pickleball Court, Common Area Maintenance
Other
Other facts
- Listing terms: FHA,Conventional,Cash,1031 Exchange
- Road surface type: Paved
Price history
| Date | Event | Price |
|---|---|---|
| 3/10/2025 | Sold | -- |
Source: WCBR #24-256340 | ||
| 3/4/2025 | Listed for sale | $500,000$452/sqft |
Source: | ||
| 2/6/2025 | Pending sale | $500,000$452/sqft |
Source: WCBR #24-256340 | ||
| 1/21/2025 | Price change | $500,000+0%$452/sqft |
Source: WCBR #24-256340 | ||
| 1/13/2025 | Price change | $499,900-3.8%$452/sqft |
Source: WCBR #24-256340 | ||
Public tax history
| Year | Property taxes | Tax assessment |
|---|---|---|
| 2024 | $2,475 +9.4% | $365,200 +7.5% |
| 2023 | $2,263 +48.8% | $339,600 +58.2% |
| 2022 | $1,520 +219.3% | $214,700 +290.4% |
Find assessor info on the county website
Neighborhood: 84780
Nearby schools
GreatSchools rating
- 7/10Majestic Fields SchoolGrades: PK-5Distance: 2 mi
- 9/10Crimson Cliffs MiddleGrades: 8-9Distance: 1.3 mi
- 8/10Crimson Cliffs HighGrades: 10-12Distance: 1.3 mi
Schools provided by the listing agent
- Elementary: Majestic Fields Elementary
- Middle: Crimson Cliffs Middle
- High: Crimson Cliffs High
Source: WCBR. This data may not be complete. We recommend contacting the local school district to confirm school assignments for this home.
Sell for more on Zillow
Get a free Zillow Showcase℠ listing and you could sell for .
$470,200
2% more+ $9,404
With Zillow Showcase(estimated)
$479,604
