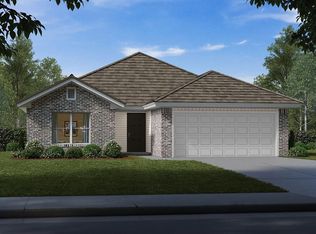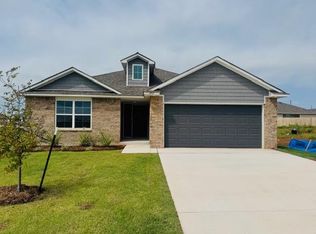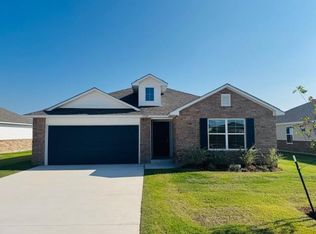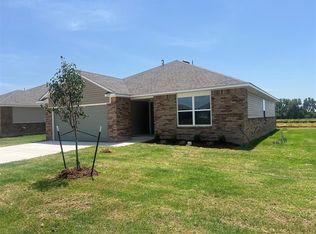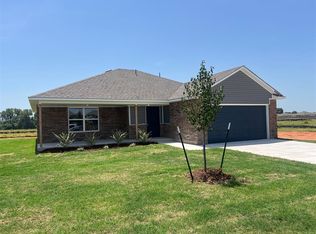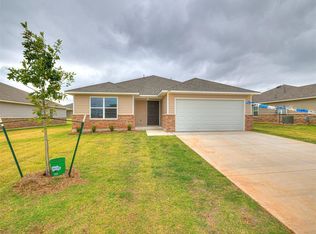1224 E Ruger Ln, Mustang, OK 73064
What's special
- 68 days |
- 96 |
- 8 |
Zillow last checked: 8 hours ago
Listing updated: 17 hours ago
John Burris 405-229-7504,
Central Oklahoma Real Estate
Travel times
Schedule tour
Select your preferred tour type — either in-person or real-time video tour — then discuss available options with the builder representative you're connected with.
Facts & features
Interior
Bedrooms & bathrooms
- Bedrooms: 3
- Bathrooms: 2
- Full bathrooms: 2
Heating
- Central
Cooling
- Has cooling: Yes
Appliances
- Included: Dishwasher, Gas Oven, Gas Range
- Laundry: Laundry Room
Features
- Flooring: Carpet, Laminate
- Windows: Double Pane, Low-Emissivity Windows
- Has fireplace: No
- Fireplace features: None
Interior area
- Total structure area: 1,502
- Total interior livable area: 1,502 sqft
Property
Parking
- Total spaces: 2
- Parking features: Concrete
- Garage spaces: 2
Features
- Levels: One
- Stories: 1
- Patio & porch: Patio
Lot
- Size: 7,200.47 Square Feet
- Features: Interior Lot
Details
- Parcel number: 1224ERuger73064
- Special conditions: Owner Associate
Construction
Type & style
- Home type: SingleFamily
- Architectural style: Traditional
- Property subtype: Single Family Residence
Materials
- Brick & Frame
- Foundation: Slab
- Roof: Composition
Condition
- New construction: Yes
- Year built: 2025
Details
- Builder name: Colony Fine Homes
- Warranty included: Yes
Utilities & green energy
- Utilities for property: Cable Available, Public
Community & HOA
Community
- Subdivision: Wild Horse Canyon
HOA
- Has HOA: Yes
- Services included: Greenbelt
- HOA fee: $300 annually
Location
- Region: Mustang
Financial & listing details
- Price per square foot: $160/sqft
- Date on market: 10/21/2025
- Electric utility on property: Yes
About the community
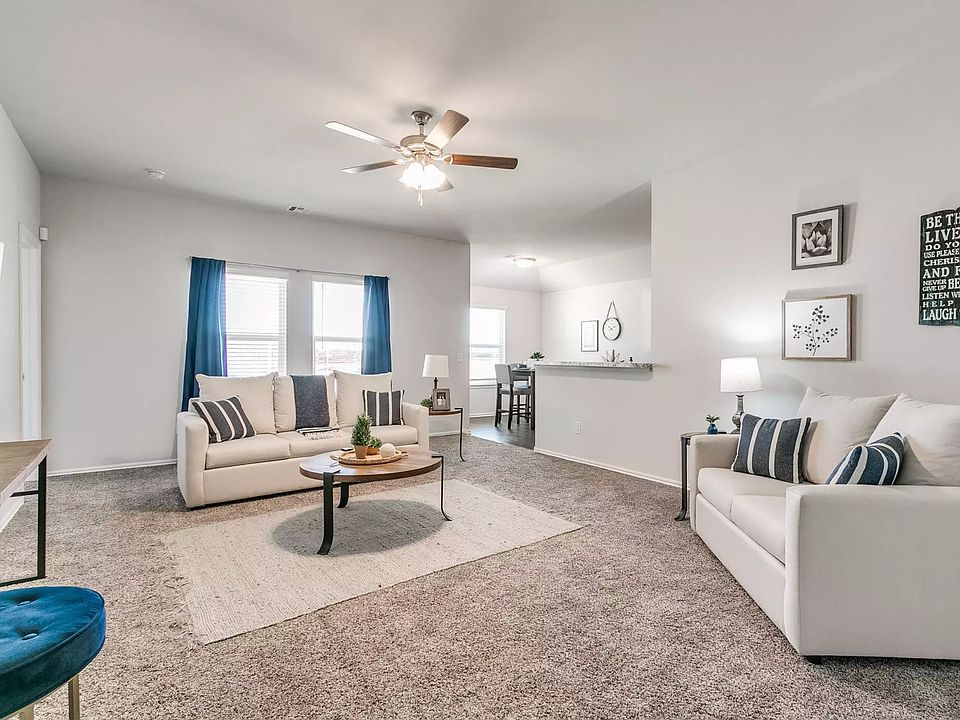
Source: Colony Fine Homes
12 homes in this community
Available homes
| Listing | Price | Bed / bath | Status |
|---|---|---|---|
Current home: 1224 E Ruger Ln | $239,691 | 3 bed / 2 bath | Available |
| 929 S Buffalo Ln | $222,216 | 3 bed / 2 bath | Available |
| 940 S Bear Ln | $224,566 | 3 bed / 2 bath | Available |
| 1208 E Ruger Ln | $225,591 | 3 bed / 2 bath | Available |
| 936 S Bear Ln | $229,266 | 3 bed / 2 bath | Available |
| 1212 E Ruger Ln | $229,900 | 3 bed / 2 bath | Available |
| 944 S Bear Ln | $233,261 | 3 bed / 2 bath | Available |
| 941 S Buffalo Ln | $240,463 | 3 bed / 2 bath | Available |
| 1220 E Ruger Ln | $245,716 | 4 bed / 2 bath | Available |
| 937 S Buffalo Ln | $258,893 | 4 bed / 2 bath | Available |
| 932 S Bear Ln | $221,276 | 3 bed / 2 bath | Pending |
| 1205 E Ruger Ln | $259,990 | 3 bed / 2 bath | Pending |
Source: Colony Fine Homes
Contact builder

By pressing Contact builder, you agree that Zillow Group and other real estate professionals may call/text you about your inquiry, which may involve use of automated means and prerecorded/artificial voices and applies even if you are registered on a national or state Do Not Call list. You don't need to consent as a condition of buying any property, goods, or services. Message/data rates may apply. You also agree to our Terms of Use.
Learn how to advertise your homesEstimated market value
Not available
Estimated sales range
Not available
Not available
Price history
| Date | Event | Price |
|---|---|---|
| 12/17/2025 | Price change | $239,691-6%$160/sqft |
Source: | ||
| 10/21/2025 | Listed for sale | $254,990$170/sqft |
Source: | ||
| 10/21/2025 | Listing removed | $254,990$170/sqft |
Source: | ||
| 9/22/2025 | Price change | $254,990-0.8%$170/sqft |
Source: | ||
| 7/31/2025 | Listed for sale | $256,990$171/sqft |
Source: | ||
Public tax history
Monthly payment
Neighborhood: 73064
Nearby schools
GreatSchools rating
- 8/10Mustang Elementary SchoolGrades: PK-4Distance: 1.2 mi
- 9/10Mustang Middle SchoolGrades: 7-8Distance: 1.7 mi
- 9/10Mustang High SchoolGrades: 9-12Distance: 1.5 mi
Schools provided by the builder
- Elementary: Prairie View Elementary
- Middle: Mustang Middle School
- High: Mustang High School
- District: Mustang
Source: Colony Fine Homes. This data may not be complete. We recommend contacting the local school district to confirm school assignments for this home.
