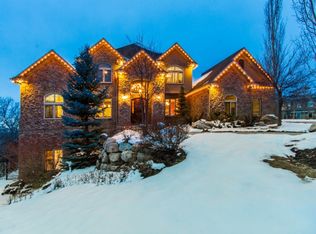Price reduced 6-15!!! Incredible Fruit Heights estate! Located in Davis County's Premier Hidden Springs subdivision. Equipped with neighborhood pool and clubhouse. Conveniently located 20 minutes north of Salt Lake. This home boasts views of both the valley and mountains, while maintaining a very private backyard. This home was professionally designed and decorated by Alice Lane, and features the best of everything. No expense has been spared on high-end finishes, from the Lighting to the Woodwork! The open concept in this home is perfect for entertaining and features a large Great room full of windows with natural light from floor to ceiling. Large gourmet kitchen featuring granite island, Thermador appliances, dual sinks, walk-in pantry and plenty of space for seating. High quality wood finishes adorn every room with Crown molding, ship-lap ceilings, and wainscoted walls. Every room has its own personality! Main level master with tiled fireplace, dual access to covered deck, large floor to ceiling tiled shower and freestanding tub. Large walk-in closet with custom organizers. Private main level office with double doors and custom cabinetry. Huge and luxurious theater with fabric walls, designer lighting, and connects to adjoining kitchen. This theater will be the talk of every party you host. Open seating with Waterfall countertops, custom cabinetry and even a Pebble ice machine! Paradigm speakers throughout the home. Open daylight basement with 10 foot ceilings are perfect for entertaining while still maintaining a cozy feel. This home features tons of storage space! Large suspended garage to fit your toys or extra belongings. Oversized three car garage has custom cabinetry to keep everything organized and clean. Third car door is tall enough to fit your boat. 5th car garage bay is suspended underneath the garage. Large RV pad runs the length of the garage. Backyard is open and private. Large grass area with cascading waterfall and fire pit, and even a play set for the kiddos. Enjoy your summer evenings on the back of the large covered deck and patio area. One step into this house and you'll easily see the attention to quality and detail. This home will not disappoint!
This property is off market, which means it's not currently listed for sale or rent on Zillow. This may be different from what's available on other websites or public sources.
