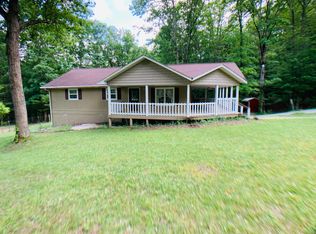Sold for $575,000
$575,000
1224 Darrow Ridge Rd, Jamestown, TN 38556
3beds
1,600sqft
Single Family Residence
Built in 2025
5 Acres Lot
$569,500 Zestimate®
$359/sqft
$2,053 Estimated rent
Home value
$569,500
Estimated sales range
Not available
$2,053/mo
Zestimate® history
Loading...
Owner options
Explore your selling options
What's special
NEW Build in the Equestrian Community of Ridge Top. 5 acres 1600 s/f home, 3 bedrooms 2 full bathrooms, Separate Pantry, Separate Laundry room, Master bathroom will include Custom tiled walk-in shower, separate bath tub, Dual sink cabinet. LARGE walk in master closet. 9 Foot ceilings thru out the home. Covered Decking both on the front & back of Granite counters in the kitchen & both bathrooms. Kitchen appliances includes Refrigerator, Dishwasher, Microwave Garage is OVERSIZED. Crawl space is extra deep for easy access.
Zillow last checked: 8 hours ago
Listing updated: August 04, 2025 at 08:49am
Listed by:
Steven J. Diskin 931-644-1551,
Burks Diskin Real Estate
Bought with:
Steven J. Diskin, 333412
Burks Diskin Real Estate
Source: East Tennessee Realtors,MLS#: 1302003
Facts & features
Interior
Bedrooms & bathrooms
- Bedrooms: 3
- Bathrooms: 2
- Full bathrooms: 2
Heating
- Central, Electric
Cooling
- Central Air
Appliances
- Included: Dishwasher, Microwave, Range, Refrigerator
Features
- Walk-In Closet(s), Cathedral Ceiling(s), Kitchen Island, Pantry, Eat-in Kitchen
- Flooring: Laminate
- Basement: Crawl Space,Unfinished
- Has fireplace: No
- Fireplace features: None
Interior area
- Total structure area: 1,600
- Total interior livable area: 1,600 sqft
Property
Parking
- Total spaces: 2
- Parking features: Garage Faces Side, Garage Door Opener, Attached
- Attached garage spaces: 2
Features
- Has view: Yes
- View description: Country Setting
Lot
- Size: 5 Acres
- Features: Irregular Lot, Level
Details
- Parcel number: 045 004.10
Construction
Type & style
- Home type: SingleFamily
- Architectural style: Contemporary
- Property subtype: Single Family Residence
Materials
- Vinyl Siding, Frame
Condition
- Year built: 2025
Utilities & green energy
- Sewer: Septic Tank
- Water: Public
Community & neighborhood
Location
- Region: Jamestown
- Subdivision: Ridgetop Acres
HOA & financial
HOA
- Has HOA: No
Price history
| Date | Event | Price |
|---|---|---|
| 8/4/2025 | Sold | $575,000-2.5%$359/sqft |
Source: | ||
| 5/28/2025 | Pending sale | $590,000$369/sqft |
Source: | ||
| 5/22/2025 | Listed for sale | $590,000$369/sqft |
Source: | ||
Public tax history
Tax history is unavailable.
Neighborhood: 38556
Nearby schools
GreatSchools rating
- 5/10Pine Haven Elementary SchoolGrades: PK-8Distance: 5.5 mi
- 7/10Clarkrange High SchoolGrades: 9-12Distance: 18 mi
- 5/10York Elementary SchoolGrades: PK-8Distance: 5.9 mi

Get pre-qualified for a loan
At Zillow Home Loans, we can pre-qualify you in as little as 5 minutes with no impact to your credit score.An equal housing lender. NMLS #10287.
