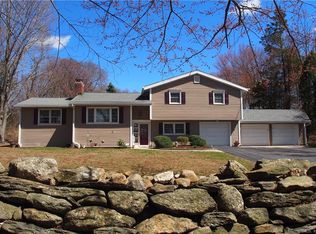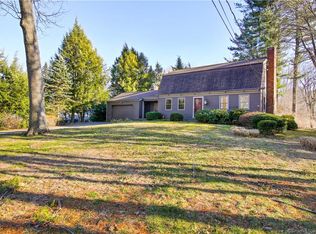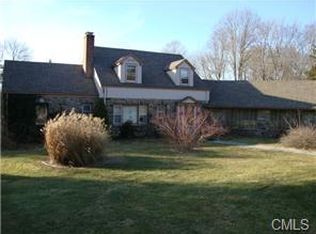Sold for $1,200,000 on 03/31/25
$1,200,000
1224 Daniels Farm Road, Trumbull, CT 06611
4beds
4,057sqft
Single Family Residence
Built in 1810
2 Acres Lot
$1,245,700 Zestimate®
$296/sqft
$5,335 Estimated rent
Home value
$1,245,700
$1.12M - $1.40M
$5,335/mo
Zestimate® history
Loading...
Owner options
Explore your selling options
What's special
Just imagine owning your DREAM HOME, with the most gorgeous property, location a PLUS, a Restored Colonial with charm thru out, and a HUGE Barn for your desired hobbies. Don't forget an In-ground Pool for your summer enjoyments. Surrounded by tall trees & stonewalls, your entry to home has a long circular driveway to enjoy this 2 acre property. Step inside & enjoy the flow of the house. The spacious LR features a elegant wood burning fireplace, custom built-ins & wood floors. An office/den/library has gas-fueled fireplace, custom bookshelves & leads to the Formal DR w/door to covered patio to enjoy the beautiful yard. The updated Gourmet Kitchen includes newer appliances, laundry/mud room & a full bath. Also, off the LR is spacious Sunroom which leads to a new mahogany deck leading to the pool. The Upstairs Primary BR has fireplace, full bath & multiple closets. 3 additional Bedrooms & Full Bath finish this floor which then leads to a 3rd floor with 2 finished rooms for crafts, guests and full bath. Come see the beautiful ornamental trees, perennial gardens and a possible extra lot.
Zillow last checked: 8 hours ago
Listing updated: April 01, 2025 at 12:08pm
Listed by:
Jane Ferro 203-414-6860,
Coldwell Banker Realty 203-452-3700
Bought with:
Ruth Miner, REB.0788887
Country Club Properties
Source: Smart MLS,MLS#: 24059445
Facts & features
Interior
Bedrooms & bathrooms
- Bedrooms: 4
- Bathrooms: 3
- Full bathrooms: 3
Primary bedroom
- Features: Balcony/Deck, Fireplace, French Doors, Full Bath, Wide Board Floor
- Level: Upper
Bedroom
- Features: Wide Board Floor
- Level: Upper
Bedroom
- Features: Wide Board Floor
- Level: Upper
Bedroom
- Features: Balcony/Deck, Wide Board Floor
- Level: Upper
Dining room
- Features: French Doors, Hardwood Floor, Wide Board Floor
- Level: Main
Kitchen
- Features: Remodeled, Breakfast Bar, Dining Area, Wood Stove, Laundry Hookup, Hardwood Floor
- Level: Main
Living room
- Features: Bookcases, Fireplace, Hardwood Floor, Wide Board Floor
- Level: Main
Media room
- Features: Built-in Features, Gas Log Fireplace, Hardwood Floor, Wide Board Floor
- Level: Main
Media room
- Features: Hardwood Floor
- Level: Third,Other
Office
- Features: Partial Bath
- Level: Third,Other
Sun room
- Features: Skylight, French Doors, Tile Floor
- Level: Main
Heating
- Gas on Gas, Steam, Wall Unit, Electric, Natural Gas
Cooling
- Ceiling Fan(s), Ductless, Zoned
Appliances
- Included: Gas Range, Microwave, Refrigerator, Ice Maker, Dishwasher, Washer, Dryer, Gas Water Heater
- Laundry: Main Level
Features
- Open Floorplan, Entrance Foyer, Smart Thermostat
- Windows: Thermopane Windows
- Basement: Full,Unfinished,Storage Space,Interior Entry,Concrete
- Attic: Heated,Finished,Floored,Walk-up
- Number of fireplaces: 4
Interior area
- Total structure area: 4,057
- Total interior livable area: 4,057 sqft
- Finished area above ground: 4,057
Property
Parking
- Total spaces: 4
- Parking features: Barn, Detached, Garage Door Opener
- Garage spaces: 4
Features
- Patio & porch: Porch, Deck
- Exterior features: Rain Gutters, Garden, Stone Wall
- Has private pool: Yes
- Pool features: Fenced, Vinyl, In Ground
- Fencing: Stone,Electric,Chain Link
Lot
- Size: 2 Acres
- Features: Corner Lot, Few Trees, Wooded, Level, Landscaped
Details
- Additional structures: Barn(s)
- Parcel number: 396098
- Zoning: A-2
- Other equipment: Generator Ready
Construction
Type & style
- Home type: SingleFamily
- Architectural style: Colonial
- Property subtype: Single Family Residence
Materials
- Vinyl Siding, Aluminum Siding
- Foundation: Concrete Perimeter
- Roof: Asphalt
Condition
- New construction: No
- Year built: 1810
Utilities & green energy
- Sewer: Public Sewer
- Water: Public
- Utilities for property: Cable Available
Green energy
- Energy efficient items: Windows
Community & neighborhood
Security
- Security features: Security System
Community
- Community features: Golf, Health Club, Lake, Library, Medical Facilities, Park, Public Rec Facilities, Shopping/Mall
Location
- Region: Trumbull
- Subdivision: Hillandale
Price history
| Date | Event | Price |
|---|---|---|
| 3/31/2025 | Sold | $1,200,000-4%$296/sqft |
Source: | ||
| 3/13/2025 | Pending sale | $1,250,000$308/sqft |
Source: | ||
| 11/15/2024 | Listed for sale | $1,250,000-3.5%$308/sqft |
Source: | ||
| 9/13/2024 | Listing removed | $1,295,000$319/sqft |
Source: | ||
| 8/23/2024 | Price change | $1,295,000-3.4%$319/sqft |
Source: | ||
Public tax history
| Year | Property taxes | Tax assessment |
|---|---|---|
| 2025 | $18,897 +3.5% | $511,840 +0.7% |
| 2024 | $18,254 +1.6% | $508,340 |
| 2023 | $17,960 +1.6% | $508,340 |
Find assessor info on the county website
Neighborhood: Daniels Farm
Nearby schools
GreatSchools rating
- 9/10Daniels Farm SchoolGrades: K-5Distance: 1.2 mi
- 8/10Hillcrest Middle SchoolGrades: 6-8Distance: 1.7 mi
- 10/10Trumbull High SchoolGrades: 9-12Distance: 1.7 mi
Schools provided by the listing agent
- Elementary: Daniels Farm
- Middle: Hillcrest
- High: Trumbull
Source: Smart MLS. This data may not be complete. We recommend contacting the local school district to confirm school assignments for this home.

Get pre-qualified for a loan
At Zillow Home Loans, we can pre-qualify you in as little as 5 minutes with no impact to your credit score.An equal housing lender. NMLS #10287.
Sell for more on Zillow
Get a free Zillow Showcase℠ listing and you could sell for .
$1,245,700
2% more+ $24,914
With Zillow Showcase(estimated)
$1,270,614

