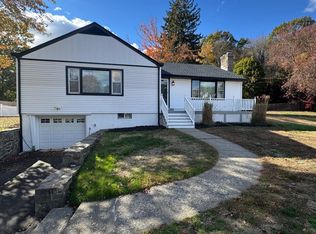Expanded Cape with vaulted 2nd story bedroom ceilings, walk in closets and spacious MB Suite over double car garage. Added basement storage under extended kitchen and front porch. Hardwood and tile main level floors, tiled bathrooms, carpeted upstairs bedrooms. Two story workshop rec room in back yard connected by patio that extends under full length shed roof covering along 24 ft of out building. Large garden areas defined by belgian block borders with deep paving block perimeters to exclude rodents. Fruit trees, blueberry garden on south side of house with about 2 dozen mature blueberry bushes. Front flower gardens bordered in native boulders. All flower and garden areas have screened soil and have been organically built up for tilth and nutrients over the last 25 years. Gravel pull through driveway and mature trees in front that shade the drive and house in the afternoon.
This property is off market, which means it's not currently listed for sale or rent on Zillow. This may be different from what's available on other websites or public sources.

