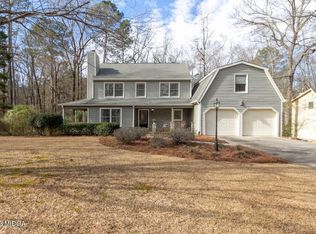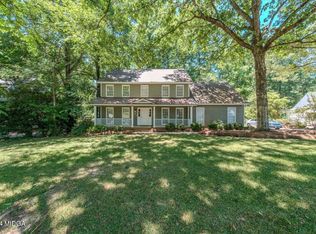Charming updated home in great North Macon location. Family friendly floor plan consists of wood floors & tile on main level, eat in kitchen w/ separate dining RM. Den w/ gas log fireplace, Living RM w/ built in cabinets. Split BdRm floor plan. Expansive master bedroom with HUGE walk in closet. Relax in spa-like master bath. Additional BdRm in lower level. Can be office or gameroom. Close to schools and shopping. Please bring offers.
This property is off market, which means it's not currently listed for sale or rent on Zillow. This may be different from what's available on other websites or public sources.


