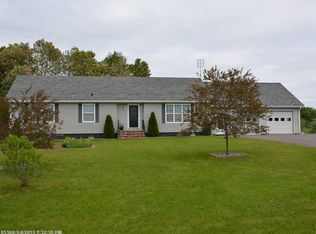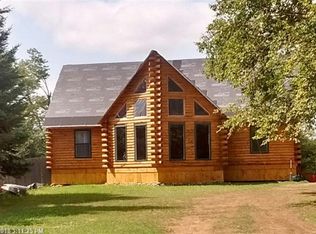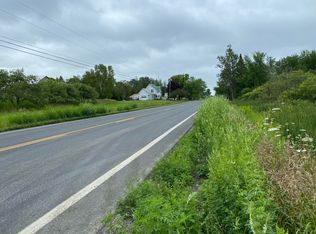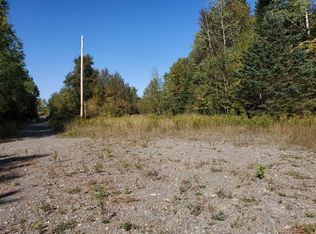Closed
$260,000
1224 County Road, New Limerick, ME 04761
3beds
1,313sqft
Single Family Residence
Built in 1970
4.9 Acres Lot
$264,000 Zestimate®
$198/sqft
$1,467 Estimated rent
Home value
$264,000
Estimated sales range
Not available
$1,467/mo
Zestimate® history
Loading...
Owner options
Explore your selling options
What's special
New Limerick Maine country ranch home with Large barn sitting on 4.8 acres! Home has many updates on exterior including windows, roof, siding. Excellent condition on the interior. 3 bedrooms and one bathroom. Rear porch open to one section with huge screened in section perfect for family gatherings. Barn has 2 bay car storage in front with rear heated shop and office. Second floor has massive storage. Home, land and barn offer great package!
Zillow last checked: 8 hours ago
Listing updated: June 20, 2025 at 09:50am
Listed by:
Northern Maine Realty, Inc.
Bought with:
First Choice Real Estate
Source: Maine Listings,MLS#: 1622247
Facts & features
Interior
Bedrooms & bathrooms
- Bedrooms: 3
- Bathrooms: 1
- Full bathrooms: 1
Primary bedroom
- Level: First
- Area: 135.89 Square Feet
- Dimensions: 12.7 x 10.7
Bedroom 1
- Level: First
- Area: 134.82 Square Feet
- Dimensions: 12.6 x 10.7
Bedroom 2
- Level: First
- Area: 111.6 Square Feet
- Dimensions: 12 x 9.3
Den
- Level: First
- Area: 128.75 Square Feet
- Dimensions: 12.5 x 10.3
Dining room
- Level: First
- Area: 126.69 Square Feet
- Dimensions: 12.3 x 10.3
Kitchen
- Level: First
- Area: 100.94 Square Feet
- Dimensions: 10.3 x 9.8
Heating
- Baseboard, Wood Stove
Cooling
- Has cooling: Yes
Appliances
- Included: Dryer, Electric Range, Refrigerator, Washer
Features
- 1st Floor Bedroom, One-Floor Living, Storage
- Flooring: Laminate, Vinyl
- Doors: Storm Door(s)
- Basement: Interior Entry,Full,Unfinished
- Has fireplace: No
Interior area
- Total structure area: 1,313
- Total interior livable area: 1,313 sqft
- Finished area above ground: 1,313
- Finished area below ground: 0
Property
Parking
- Total spaces: 3
- Parking features: Gravel, On Site, Garage Door Opener, Detached
- Garage spaces: 3
Features
- Patio & porch: Porch
- Has view: Yes
- View description: Scenic
Lot
- Size: 4.90 Acres
- Features: Near Golf Course, Rural, Level, Open Lot, Right of Way
Details
- Additional structures: Outbuilding, Shed(s), Barn(s)
- Parcel number: NLMRM02L016
- Zoning: Rural
Construction
Type & style
- Home type: SingleFamily
- Architectural style: Ranch
- Property subtype: Single Family Residence
Materials
- Wood Frame, Vinyl Siding
- Roof: Shingle
Condition
- Year built: 1970
Utilities & green energy
- Electric: Circuit Breakers
- Sewer: Private Sewer
- Water: Well
Community & neighborhood
Location
- Region: New Limerick
Price history
| Date | Event | Price |
|---|---|---|
| 6/19/2025 | Sold | $260,000-5.4%$198/sqft |
Source: | ||
| 5/19/2025 | Pending sale | $274,900$209/sqft |
Source: | ||
| 5/12/2025 | Listed for sale | $274,900$209/sqft |
Source: | ||
Public tax history
| Year | Property taxes | Tax assessment |
|---|---|---|
| 2024 | $1,334 | $177,900 |
| 2023 | $1,334 | $177,900 |
| 2022 | $1,334 -10% | $177,900 +20% |
Find assessor info on the county website
Neighborhood: 04761
Nearby schools
GreatSchools rating
- 9/10Mill Pond SchoolGrades: PK-6Distance: 6.7 mi
- 5/10Hodgdon Middle/High SchoolGrades: 7-12Distance: 6.7 mi

Get pre-qualified for a loan
At Zillow Home Loans, we can pre-qualify you in as little as 5 minutes with no impact to your credit score.An equal housing lender. NMLS #10287.



