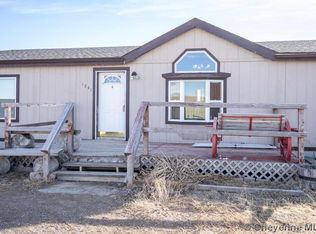Check out this amazing rural property! Beautifully updated 3 bedroom, 3 bath home with an open floor plan. Boasting all new energy efficient doors with enclosed blinds, new counters, new flooring, paint inside and out along with pristine updated bathrooms. The property is a little over 6 fenced acres with a tandem 4 car garage, including attached large office space and bathroom. The barn includes 3 stalls, hay room, and tack room and parking for 2 more vehicles, ready for your horses and equipment.
This property is off market, which means it's not currently listed for sale or rent on Zillow. This may be different from what's available on other websites or public sources.
