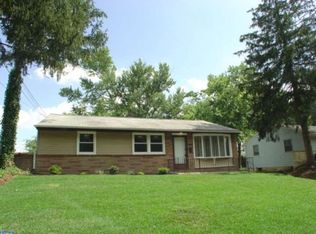This is an amazing opportunity for new owners to make this house a home! If you are not afraid of a project and are looking for a truly unique house-this may just be it. As you pull into the circular drive you catch a glimpse of the feature details that give the house its appeal. A pretty stone front facade is hiding behind some overgrown holly-but look closely and you will see the charm... awesome details, gorgeous stone, the charming copper roof over the bay window, a comfy porch space and an amazing decorative iron fence. Step inside and understand that new flooring, dry wall paint and scrubbing are needed but the layout is open and comfortable and your dollars could be spent on cosmetics and kitchen cabinets and appliances. There are 2 full baths-with vintage tile-in great shape. The house is electric heat and window ac units-but a full attic would offer room for upgrades....there is gas in the street.The house is unbelievably quiet and comfortable inside thanks to its stone brick construction. The roof has some moss-but currently not leaking.There is also a barn style garage on the property-in need of some care-but overall seems sound. There is a loft that is accessed from steps at the back of the barn. The yard currently has an in ground pool which has been uncovered and neglected for several years.This is a great neighborhood location....with shopping and highway accessThis is an estate sale -sold strictly "as is"- seller will make no repairs. Buyer will be responsible for lender township repairs and CO.
This property is off market, which means it's not currently listed for sale or rent on Zillow. This may be different from what's available on other websites or public sources.
