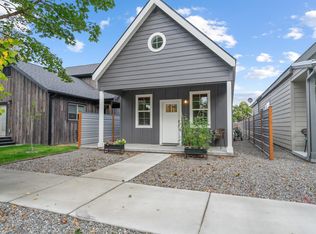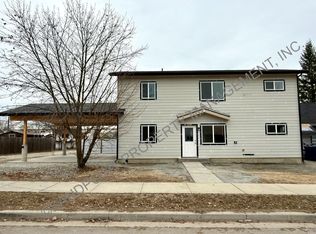Closed
Price Unknown
1224 Chestnut St, Sandpoint, ID 83864
2beds
1baths
768sqft
Single Family Residence
Built in 2023
3,484.8 Square Feet Lot
$372,700 Zestimate®
$--/sqft
$1,630 Estimated rent
Home value
$372,700
$332,000 - $421,000
$1,630/mo
Zestimate® history
Loading...
Owner options
Explore your selling options
What's special
Located in the heart of Sandpoint, Idaho, this modern 2-bedroom, 1-bathroom home at 1224 Chestnut St. offers a great opportunity for homeowners and investors. Built in 2023, this single-level home is move-in ready. It features an open living area with vaulted ceilings, a functional kitchen with shaker cabinets and quartz countertops, and durable vinyl flooring throughout. A drop-down attic ladder adds extra storage space. The spacious backyard is a standout feature, offering rare in-town flexibility. Equipped with power, water, and sewer hookups, it's ready for a garage, workshop, ADU, or private garden. A floor plan for a garage with an ADU is available, simplifying expansion. Located minutes from downtown Sandpoint, schools, shopping, restaurants, and public transit, this property is ideal for investors seeking rental income or first-time homebuyers with room to grow.
Zillow last checked: 8 hours ago
Listing updated: August 05, 2025 at 04:09pm
Listed by:
Abby Helander 208-610-5094,
Professional Realty Services Idaho
Bought with:
Non-MLS Broker
Non-MLS Office
Source: Coeur d'Alene MLS,MLS#: 25-1272
Facts & features
Interior
Bedrooms & bathrooms
- Bedrooms: 2
- Bathrooms: 1
- Main level bathrooms: 2
- Main level bedrooms: 2
Heating
- Cadet, Electric, Mini-Split, Electric Stove
Cooling
- Mini-Split A/C
Appliances
- Included: Washer, Refrigerator, Range/Oven - Elec, Microwave, Dishwasher
- Laundry: Electric Dryer Hookup, Washer Hookup
Features
- High Speed Internet
- Flooring: LVP
- Basement: None
- Has fireplace: Yes
- Fireplace features: Electric Stove
- Common walls with other units/homes: No Common Walls
Interior area
- Total structure area: 768
- Total interior livable area: 768 sqft
Property
Features
- Patio & porch: Covered Patio
- Has view: Yes
- View description: Neighborhood
Lot
- Size: 3,484 sqft
- Dimensions: 7057
- Features: Level
Details
- Additional parcels included: 19411
- Parcel number: RPS0134009021BA
- Zoning: Residential
Construction
Type & style
- Home type: SingleFamily
- Property subtype: Single Family Residence
Materials
- Fiber Cement, Frame
- Foundation: Slab
- Roof: Composition
Condition
- Year built: 2023
Utilities & green energy
- Sewer: Public Sewer
- Water: Public
- Utilities for property: Cable Available, Cable Connected
Community & neighborhood
Location
- Region: Sandpoint
- Subdivision: N/A
Other
Other facts
- Road surface type: Paved
Price history
| Date | Event | Price |
|---|---|---|
| 8/5/2025 | Sold | -- |
Source: | ||
| 7/18/2025 | Pending sale | $389,000$507/sqft |
Source: | ||
| 5/28/2025 | Price change | $389,000-2.7%$507/sqft |
Source: | ||
| 4/1/2025 | Listed for sale | $399,999$521/sqft |
Source: | ||
| 3/24/2025 | Pending sale | $399,999$521/sqft |
Source: | ||
Public tax history
| Year | Property taxes | Tax assessment |
|---|---|---|
| 2024 | $1,303 +3.1% | $211,613 +7.6% |
| 2023 | $1,263 +4.6% | $196,613 +14.4% |
| 2022 | $1,207 -27.2% | $171,883 +8.5% |
Find assessor info on the county website
Neighborhood: 83864
Nearby schools
GreatSchools rating
- 6/10Farmin Stidwell Elementary SchoolGrades: PK-6Distance: 0.3 mi
- 7/10Sandpoint Middle SchoolGrades: 7-8Distance: 0.9 mi
- 5/10Sandpoint High SchoolGrades: 7-12Distance: 1.1 mi
Sell for more on Zillow
Get a free Zillow Showcase℠ listing and you could sell for .
$372,700
2% more+ $7,454
With Zillow Showcase(estimated)
$380,154
