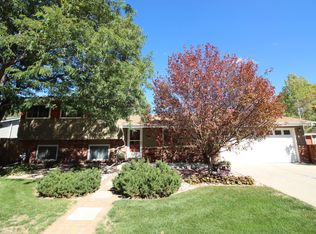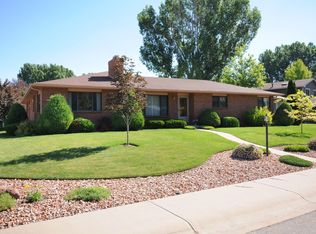Sold for $640,000 on 03/10/25
$640,000
1224 Centennial Road, Fort Collins, CO 80525
5beds
3,186sqft
Single Family Residence
Built in 1979
0.28 Acres Lot
$634,400 Zestimate®
$201/sqft
$2,475 Estimated rent
Home value
$634,400
$603,000 - $666,000
$2,475/mo
Zestimate® history
Loading...
Owner options
Explore your selling options
What's special
Take a peek at this beautifully maintained home on a prime corner lot in a very desirable neighborhood. With ample street parking and a 2-car extended garage, there’s plenty of space for guests, vehicles, and storage. Inside, you'll find brand-new windows and skylights that fill the home with natural light, highlighting the spacious and inviting layout. The finished basement offers extra bedrooms and living space—perfect for a home office, recreation room, or guest suite. Step outside to a serene backyard oasis, complete with a tranquil water feature and covered deck, ideal for unwinding or entertaining. Whether enjoying a morning coffee or hosting a summer gathering, this outdoor retreat provides both beauty and privacy. Located just one mile from Foothills Mall, you’ll have quick access to shopping, dining, and entertainment, as well as nearby parks and trails for outdoor adventures.
Don’t miss your chance to own this fantastic Fort Collins home—schedule your showing today!
Zillow last checked: 8 hours ago
Listing updated: March 14, 2025 at 11:19am
Listed by:
Michael Bruce 720-771-0495 Mike@Brucehomesco.com,
Keller Williams Realty Downtown LLC,
The Phoenix,
Keller Williams Advantage Realty LLC
Bought with:
Amanda Worlow, 100104464
eXp Realty LLC
Source: REcolorado,MLS#: 6096918
Facts & features
Interior
Bedrooms & bathrooms
- Bedrooms: 5
- Bathrooms: 3
- Full bathrooms: 1
- 3/4 bathrooms: 2
- Main level bathrooms: 2
- Main level bedrooms: 3
Primary bedroom
- Level: Main
Bedroom
- Level: Main
Bedroom
- Level: Main
Bedroom
- Level: Basement
Bedroom
- Level: Basement
Bathroom
- Level: Main
Bathroom
- Level: Main
Bathroom
- Level: Basement
Dining room
- Level: Main
Family room
- Level: Main
Family room
- Level: Basement
Kitchen
- Level: Main
Living room
- Level: Main
Heating
- Baseboard
Cooling
- None
Appliances
- Included: Dishwasher, Double Oven, Dryer, Microwave, Refrigerator, Washer
Features
- Ceiling Fan(s)
- Flooring: Carpet, Linoleum, Tile
- Windows: Double Pane Windows, Skylight(s)
- Basement: Finished,Full
Interior area
- Total structure area: 3,186
- Total interior livable area: 3,186 sqft
- Finished area above ground: 1,593
- Finished area below ground: 1,519
Property
Parking
- Total spaces: 2
- Parking features: Garage
- Garage spaces: 2
Features
- Levels: One
- Stories: 1
- Patio & porch: Deck
- Exterior features: Private Yard, Water Feature
- Fencing: Full
Lot
- Size: 0.28 Acres
Details
- Parcel number: R0715816
- Special conditions: Standard
Construction
Type & style
- Home type: SingleFamily
- Property subtype: Single Family Residence
Materials
- Brick, Wood Siding
- Roof: Composition
Condition
- Year built: 1979
Utilities & green energy
- Sewer: Public Sewer
Community & neighborhood
Location
- Region: Fort Collins
- Subdivision: Lake Sherwood Corporation
Other
Other facts
- Listing terms: 1031 Exchange,Cash,Conventional,FHA,VA Loan
- Ownership: Individual
Price history
| Date | Event | Price |
|---|---|---|
| 3/10/2025 | Sold | $640,000-1.5%$201/sqft |
Source: | ||
| 2/14/2025 | Pending sale | $650,000$204/sqft |
Source: | ||
| 2/10/2025 | Listed for sale | $650,000$204/sqft |
Source: | ||
Public tax history
| Year | Property taxes | Tax assessment |
|---|---|---|
| 2024 | $2,732 +20.9% | $40,307 -1% |
| 2023 | $2,259 -1% | $40,698 +31.8% |
| 2022 | $2,283 +1.4% | $30,879 +25.4% |
Find assessor info on the county website
Neighborhood: Lake Sherwood
Nearby schools
GreatSchools rating
- 8/10Shepardson Elementary SchoolGrades: PK-5Distance: 0.3 mi
- 6/10Boltz Middle SchoolGrades: 6-8Distance: 0.5 mi
- 8/10Fort Collins High SchoolGrades: 9-12Distance: 1 mi
Schools provided by the listing agent
- Elementary: Shepardson
- Middle: Boltz
- High: Fort Collins
- District: Poudre R-1
Source: REcolorado. This data may not be complete. We recommend contacting the local school district to confirm school assignments for this home.
Get a cash offer in 3 minutes
Find out how much your home could sell for in as little as 3 minutes with a no-obligation cash offer.
Estimated market value
$634,400
Get a cash offer in 3 minutes
Find out how much your home could sell for in as little as 3 minutes with a no-obligation cash offer.
Estimated market value
$634,400

