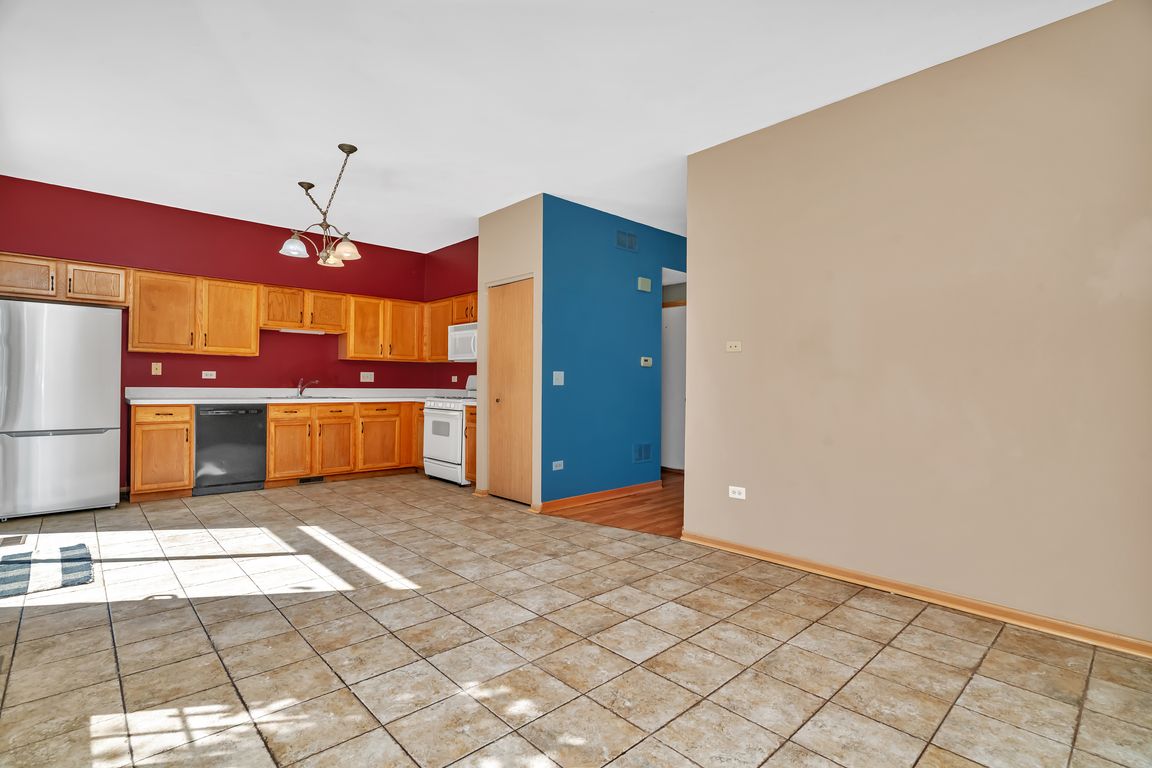
Contingent
$265,000
3beds
1,700sqft
1224 Burns Ln, Minooka, IL 60447
3beds
1,700sqft
Duplex, single family residence
Built in 2005
1 Attached garage space
$156 price/sqft
$139 quarterly HOA fee
What's special
Oversized bedroomOpen layoutBright kitchenNewer roofGenerous master suitePrivate bath
Welcome to this spacious 3-bedroom, 2.5-bath duplex - the largest model available! Featuring a newer roof (2017) and siding (2017), this home is move-in ready and loaded with value. Inside, you'll find a generous master suite with a private bath and oversized bedroom, plus two additional bedrooms that offer plenty of ...
- 17 days |
- 514 |
- 25 |
Likely to sell faster than
Source: MRED as distributed by MLS GRID,MLS#: 12472149
Travel times
Living Room
Kitchen
Primary Bedroom
Zillow last checked: 7 hours ago
Listing updated: September 28, 2025 at 05:46am
Listing courtesy of:
Tom Wawczak 815-942-9190,
Century 21 Coleman-Hornsby,
Kelly Pina 815-823-6147,
Century 21 Coleman-Hornsby
Source: MRED as distributed by MLS GRID,MLS#: 12472149
Facts & features
Interior
Bedrooms & bathrooms
- Bedrooms: 3
- Bathrooms: 3
- Full bathrooms: 2
- 1/2 bathrooms: 1
Rooms
- Room types: No additional rooms
Primary bedroom
- Features: Flooring (Carpet), Bathroom (Full)
- Level: Second
- Area: 299 Square Feet
- Dimensions: 23X13
Bedroom 2
- Features: Flooring (Carpet)
- Level: Second
- Area: 110 Square Feet
- Dimensions: 11X10
Bedroom 3
- Features: Flooring (Carpet)
- Level: Second
- Area: 100 Square Feet
- Dimensions: 10X10
Dining room
- Features: Flooring (Wood Laminate)
- Level: Main
- Area: 130 Square Feet
- Dimensions: 13X10
Family room
- Features: Flooring (Wood Laminate)
- Level: Main
- Area: 144 Square Feet
- Dimensions: 12X12
Kitchen
- Features: Flooring (Ceramic Tile)
- Level: Main
- Area: 168 Square Feet
- Dimensions: 14X12
Living room
- Features: Flooring (Wood Laminate)
- Level: Main
- Area: 143 Square Feet
- Dimensions: 13X11
Heating
- Natural Gas, Forced Air
Cooling
- Central Air
Appliances
- Included: Range, Dishwasher, Refrigerator, Washer, Dryer
- Laundry: Gas Dryer Hookup, In Unit, Laundry Closet
Features
- Basement: None
Interior area
- Total structure area: 0
- Total interior livable area: 1,700 sqft
Property
Parking
- Total spaces: 1
- Parking features: Garage Door Opener, On Site, Garage Owned, Attached, Garage
- Attached garage spaces: 1
- Has uncovered spaces: Yes
Accessibility
- Accessibility features: No Disability Access
Features
- Patio & porch: Porch
Lot
- Dimensions: 61x118x27x111
Details
- Parcel number: 0314103043
- Special conditions: None
Construction
Type & style
- Home type: MultiFamily
- Property subtype: Duplex, Single Family Residence
Materials
- Vinyl Siding
- Foundation: Concrete Perimeter
- Roof: Asphalt
Condition
- New construction: No
- Year built: 2005
Details
- Builder model: Drake
Utilities & green energy
- Electric: 100 Amp Service
- Sewer: Public Sewer
- Water: Public
Community & HOA
Community
- Subdivision: Lakewood Trails
HOA
- Has HOA: Yes
- Services included: Clubhouse, Pool
- HOA fee: $139 quarterly
Location
- Region: Minooka
Financial & listing details
- Price per square foot: $156/sqft
- Tax assessed value: $175,365
- Annual tax amount: $4,550
- Date on market: 9/20/2025
- Ownership: Fee Simple w/ HO Assn.