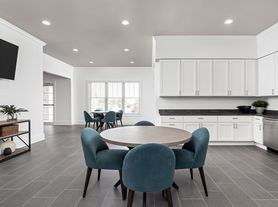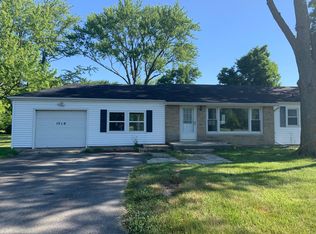Looking for a home that feels just right with the added bonus of being in one of Indiana's top-rated school districts? Welcome to 1224 Breaker Bay, a beautifully updated rental property tucked into a quiet cul-de-sac in the heart of the Northwest
Allen County School District (NACS).
Whether you're relocating, building, or just not ready to buy, this rental offers the perfect mix of comfort, space, and location without the mortgage commitment.
Property Highlights:
4 Bedrooms | 2.5 Bathrooms | 2 Stories of "Wow"
Fully updated in July 2025: brand-new carpet, fresh paint, new kitchen appliances, and a new water heater
Main Floor Primary Suite with walk-in closet, walk-in shower, and a relaxing jacuzzi tub (yes, bubble baths are encouraged)
Open-concept kitchen and dining area flowing into a bright, airy living room with soaring cathedral ceilings
3 spacious bedrooms upstairs with a shared full bath perfect for kids, guests, roommates, or a quiet office
Prime Location:
Quiet cul-de-sac = low traffic, peaceful vibes
Minutes from top schools, shopping, parks, highway access and everything else you need
Why This Rental Is a Smart Move:
Being in the Northwest Allen County School District means:
Access to some of the top public schools in the state
A+ academics, extracurriculars, and athletic programs
A community that values education and it shows!
Even if you don't have school-aged kids, trust us you'll still feel the benefits of being in this sought-after district.
Available Now for Rent!
Don't miss your chance to live in a beautifully updated home in one of Fort Wayne's best school zones without buying a thing. Just bring your stuff and settle in.
Renter pays for : All utilities
House for rent
Accepts Zillow applications
$2,400/mo
1224 Breaker Bay, Fort Wayne, IN 46845
4beds
2,192sqft
Price may not include required fees and charges.
Single family residence
Available now
No pets
Central air
In unit laundry
Attached garage parking
Forced air
What's special
Dining areaMain floor primary suiteSpacious bedroomsSoaring cathedral ceilingsQuiet cul-de-sacJacuzzi tubOpen-concept kitchen
- 4 days |
- -- |
- -- |
Travel times
Facts & features
Interior
Bedrooms & bathrooms
- Bedrooms: 4
- Bathrooms: 3
- Full bathrooms: 2
- 1/2 bathrooms: 1
Heating
- Forced Air
Cooling
- Central Air
Appliances
- Included: Dishwasher, Dryer, Freezer, Microwave, Oven, Refrigerator, Washer
- Laundry: In Unit
Features
- Walk In Closet
- Flooring: Carpet, Tile
Interior area
- Total interior livable area: 2,192 sqft
Property
Parking
- Parking features: Attached
- Has attached garage: Yes
- Details: Contact manager
Features
- Exterior features: Heating system: Forced Air, No Utilities included in rent, Walk In Closet
Details
- Parcel number: 020222381005000057
Construction
Type & style
- Home type: SingleFamily
- Property subtype: Single Family Residence
Community & HOA
Location
- Region: Fort Wayne
Financial & listing details
- Lease term: 1 Year
Price history
| Date | Event | Price |
|---|---|---|
| 9/24/2025 | Listed for rent | $2,400$1/sqft |
Source: Zillow Rentals | ||
| 9/19/2025 | Sold | $331,500-3.9% |
Source: | ||
| 8/23/2025 | Pending sale | $344,900 |
Source: | ||
| 7/30/2025 | Price change | $344,900-1.4% |
Source: | ||
| 7/23/2025 | Listed for sale | $349,900+12.5% |
Source: | ||

