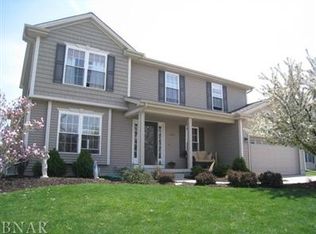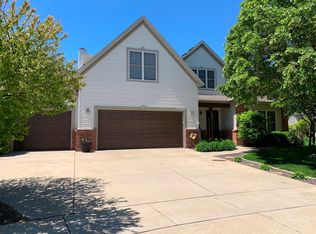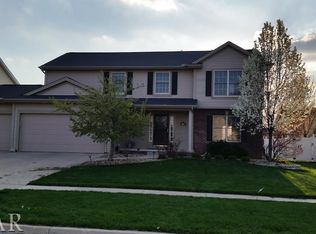Armstrong built, Holland Plan, 2 story home in Desirable Eagles Landing with 4 bedrooms, 2 full and 2 half baths, 3 car garage and a newer finished basement with a large 2nd family room, wet bar and half bath. Striking front elevation, landscaped. Vaulted ceilings in Living Room, Crown Molding, Formal Living & Dining Rooms. 2 story Foyer, Kitchen & Baths have ceramic floors. Family Room with a gas fireplace. An eat-in kitchen with an exhaust hood over the stove, center island and desk, newer tiled back splash, DW, and kitchen sink. A large MBR with cathedral ceilings & MBA with a large corner garden tub & window. Baths with newer granite counters. Newer water heater. All appliances including washer/dryer stay. House has been professionally cleaned.
This property is off market, which means it's not currently listed for sale or rent on Zillow. This may be different from what's available on other websites or public sources.



