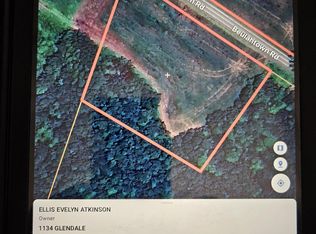Large 4 bedroom home in the country. Move in ready - like NEW. New metal roof, vinyl siding, windows, doors, gutters, decks, HVAC and flooring. Must see! Large country kitchen with new cabinets and countertops. New lighting and ceiling fans. Bathrooms have new vanities and tub/showers. Open floorplan with large living room and family room. New blinds for privacy. Master has study/nursery room attached and large walk-in closet. Country lot with no restrictions. Owner is licensed real estate professional.
This property is off market, which means it's not currently listed for sale or rent on Zillow. This may be different from what's available on other websites or public sources.
