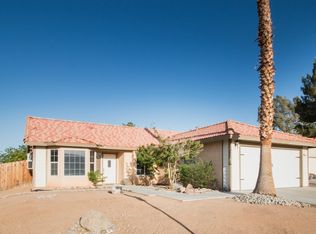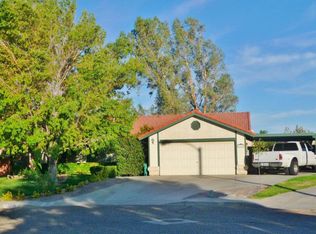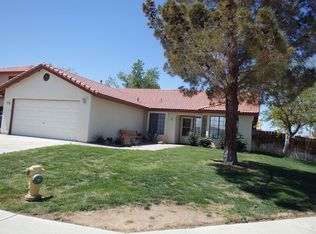Cul-de-sac home with extended driveway and lawn. Tiled entryway into the living room with vaulted ceilings and fireplace. Tile flooring and vaulted ceilings carry over to the kitchen and dining room. Kitchen features wood cabinetry, tile countertops, updated track lighting and stainless steel stove, range hood and dishwasher. Dining room has a lighted ceiling fan and french glass doors to rear patio. Guest bedrooms have faux wood laminate flooring. Hall bathroom features solid surface vanity top, white cabinetry and tiled shower surround. Spacious master bedroom suite with high ceilings, lighted ceiling fan and french glass doors to rear patio. Hall storage cabinets. Shed. Tile roof. Evap. cooler on ground.
This property is off market, which means it's not currently listed for sale or rent on Zillow. This may be different from what's available on other websites or public sources.



