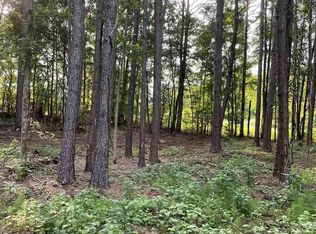New construction Nesbit Ferry Plan on 2.82 acres, No HOA or subdivision, Open concept ranch plan features separate dining room w/ coffered ceilings, vaulted fireside great room with book shelves & fp, spacious kitchen w/ granite, island, upgraded bksplash, breakfast area. Master suite on main w/ trey ceilings includes master bath w/ dble vanities, free standing soak tub, tile shower, walk in closet. 2 additional bedrooms on main & 1 full bath, 2nd floor has 4th bedroom or bonus, 1 full bath & study nook. Covered front and rear porches Rear porch is 34 x 12 ft & has amazing sunsets! Hdwd, tile & carpet flooring. Side entry garage. Beautiful home plan! Offering 7,000 closing costs if you use Element Funding lender.
This property is off market, which means it's not currently listed for sale or rent on Zillow. This may be different from what's available on other websites or public sources.
