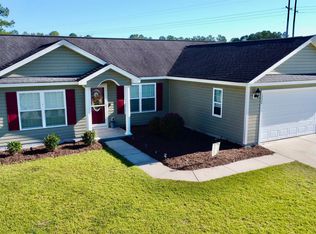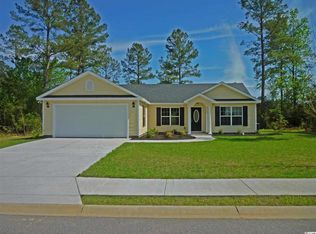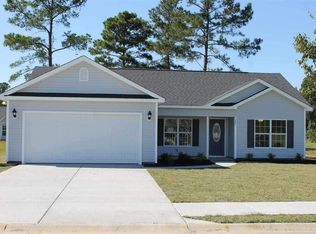Sold for $259,900 on 08/01/24
$259,900
1224 Alcazar Ct., Conway, SC 29527
3beds
1,449sqft
Single Family Residence
Built in 2015
0.33 Acres Lot
$251,000 Zestimate®
$179/sqft
$1,933 Estimated rent
Home value
$251,000
$231,000 - $274,000
$1,933/mo
Zestimate® history
Loading...
Owner options
Explore your selling options
What's special
This home is the perfect blend of comfort and convenience for first-time buyers, growing families, or retirees seeking a peaceful retreat. Nestled on a large corner lot within a tranquil cul-de-sac, this beautiful home boasts a spacious layout with 3 bedrooms and 2 bathrooms. The great room's vaulted ceilings amplify the sense of space while the 15 x 12 master bedroom offers a walk-in closet and a private bath with a dual-seat shower and expansive vanity. Step into a well-maintained neighborhood that features sidewalks, underground utilities, and the bonus of no HOA fees. The 2-car garage provides ample parking and storage. The residence is designed for practical living with a convenient laundry room and a breakfast nook for cozy morning coffee. Entertain or unwind on the 10x14 patio overlooking your backyard—ideal for creating lasting memories. This home is a must-see for those seeking a blend of modern amenities and serene living.
Zillow last checked: 8 hours ago
Listing updated: August 05, 2024 at 08:30am
Listed by:
Jennifer R Goude 843-246-8573,
Sansbury Butler Properties
Bought with:
Alison Bentley, 116099
Coastal Shores Realty Group
Source: CCAR,MLS#: 2409881 Originating MLS: Coastal Carolinas Association of Realtors
Originating MLS: Coastal Carolinas Association of Realtors
Facts & features
Interior
Bedrooms & bathrooms
- Bedrooms: 3
- Bathrooms: 2
- Full bathrooms: 2
Primary bedroom
- Features: Tray Ceiling(s), Ceiling Fan(s), Main Level Master, Walk-In Closet(s)
Primary bathroom
- Features: Separate Shower, Vanity
Family room
- Features: Ceiling Fan(s), Vaulted Ceiling(s)
Kitchen
- Features: Breakfast Area, Pantry, Stainless Steel Appliances
Other
- Features: Bedroom on Main Level, Entrance Foyer
Heating
- Central
Cooling
- Central Air
Appliances
- Included: Dishwasher, Disposal, Microwave, Range, Refrigerator
- Laundry: Washer Hookup
Features
- Attic, Pull Down Attic Stairs, Permanent Attic Stairs, Bedroom on Main Level, Breakfast Area, Entrance Foyer, Stainless Steel Appliances
- Flooring: Carpet, Vinyl
- Doors: Insulated Doors
- Attic: Pull Down Stairs,Permanent Stairs
Interior area
- Total structure area: 1,910
- Total interior livable area: 1,449 sqft
Property
Parking
- Total spaces: 4
- Parking features: Attached, Garage, Two Car Garage, Garage Door Opener
- Attached garage spaces: 2
Features
- Levels: One
- Stories: 1
- Patio & porch: Patio
- Exterior features: Patio
Lot
- Size: 0.33 Acres
- Features: City Lot, Irregular Lot
Details
- Additional parcels included: ,
- Parcel number: 36905040001
- Zoning: R1
- Special conditions: None
Construction
Type & style
- Home type: SingleFamily
- Architectural style: Ranch
- Property subtype: Single Family Residence
Materials
- Vinyl Siding
- Foundation: Slab
Condition
- Resale
- Year built: 2015
Details
- Builder name: Beverly
Utilities & green energy
- Water: Public
- Utilities for property: Cable Available, Electricity Available, Other, Phone Available, Sewer Available, Underground Utilities, Water Available
Green energy
- Energy efficient items: Doors, Windows
Community & neighborhood
Security
- Security features: Smoke Detector(s)
Community
- Community features: Long Term Rental Allowed
Location
- Region: Conway
- Subdivision: New Castle
HOA & financial
HOA
- Has HOA: No
Other
Other facts
- Listing terms: Cash,Conventional,FHA,VA Loan
Price history
| Date | Event | Price |
|---|---|---|
| 8/1/2024 | Sold | $259,900$179/sqft |
Source: | ||
| 7/18/2024 | Contingent | $259,900$179/sqft |
Source: | ||
| 6/10/2024 | Price change | $259,900-3.7%$179/sqft |
Source: | ||
| 6/4/2024 | Price change | $269,900-6.9%$186/sqft |
Source: | ||
| 4/23/2024 | Listed for sale | $289,900-3.3%$200/sqft |
Source: | ||
Public tax history
| Year | Property taxes | Tax assessment |
|---|---|---|
| 2024 | $1,083 +17.7% | $171,978 +15% |
| 2023 | $920 +5.5% | $149,546 |
| 2022 | $872 +3.8% | $149,546 |
Find assessor info on the county website
Neighborhood: 29527
Nearby schools
GreatSchools rating
- 7/10Pee Dee Elementary SchoolGrades: PK-5Distance: 2.9 mi
- 4/10Whittemore Park Middle SchoolGrades: 6-8Distance: 1.4 mi
- 5/10Conway High SchoolGrades: 9-12Distance: 1.9 mi
Schools provided by the listing agent
- Elementary: Pee Dee Elementary School
- Middle: Whittemore Park Middle School
- High: Conway High School
Source: CCAR. This data may not be complete. We recommend contacting the local school district to confirm school assignments for this home.

Get pre-qualified for a loan
At Zillow Home Loans, we can pre-qualify you in as little as 5 minutes with no impact to your credit score.An equal housing lender. NMLS #10287.
Sell for more on Zillow
Get a free Zillow Showcase℠ listing and you could sell for .
$251,000
2% more+ $5,020
With Zillow Showcase(estimated)
$256,020

